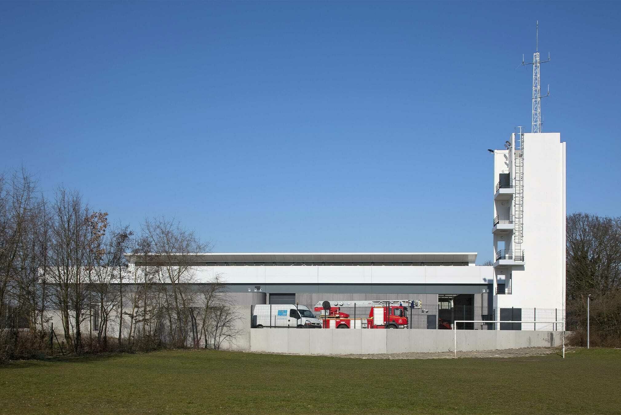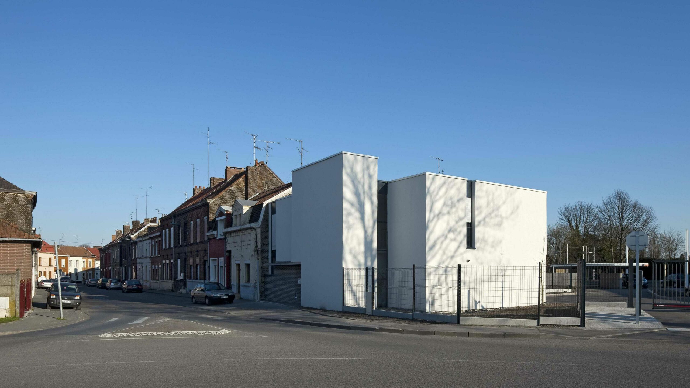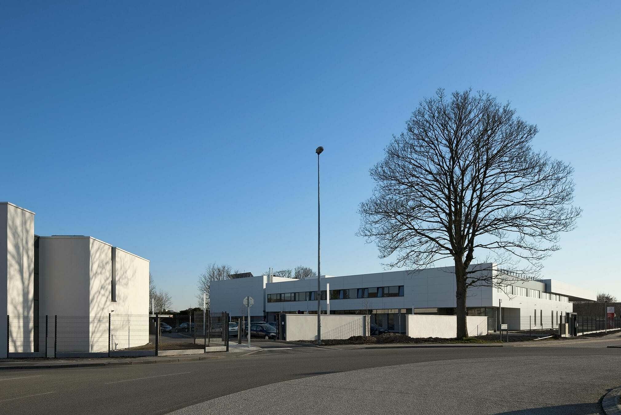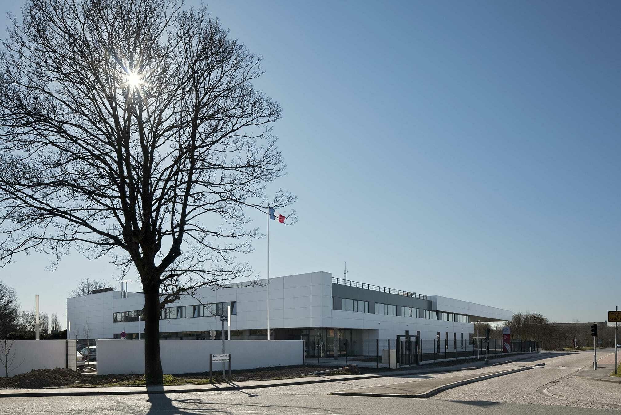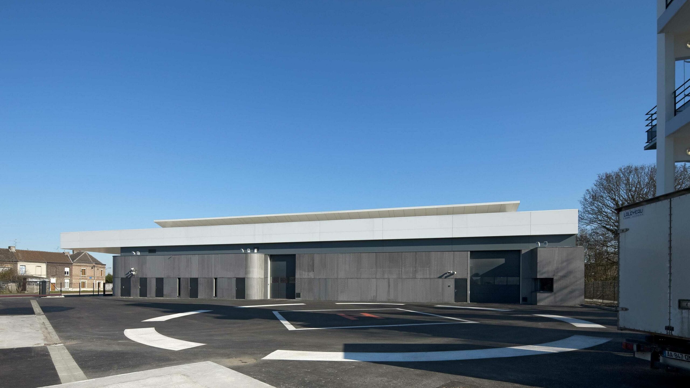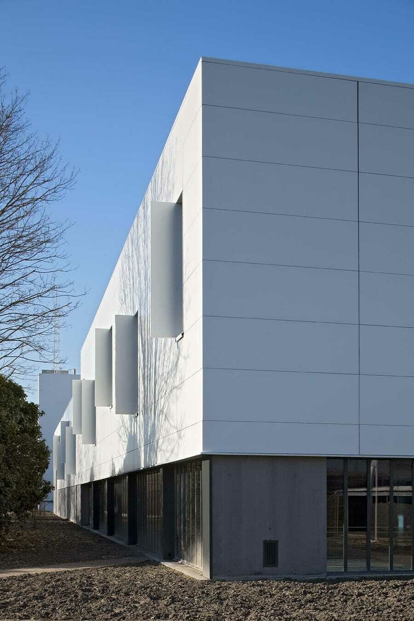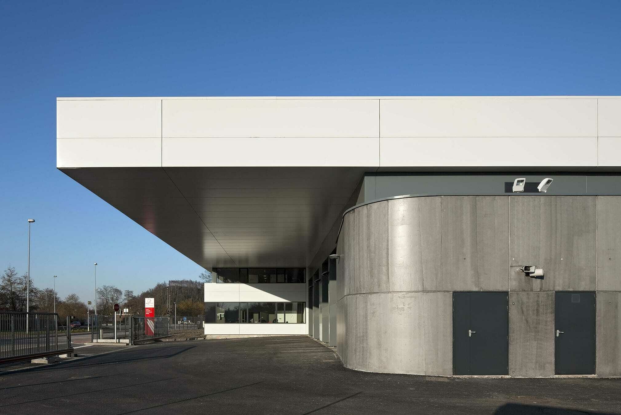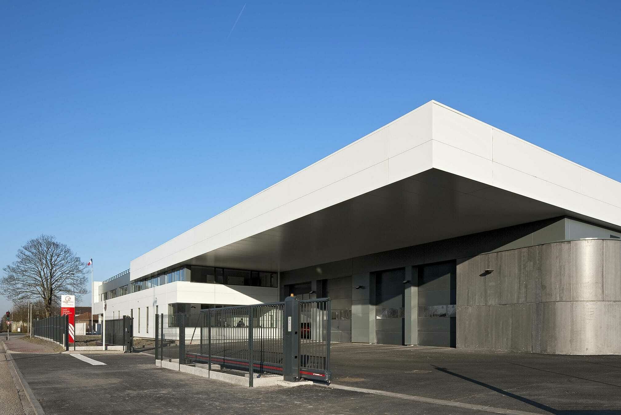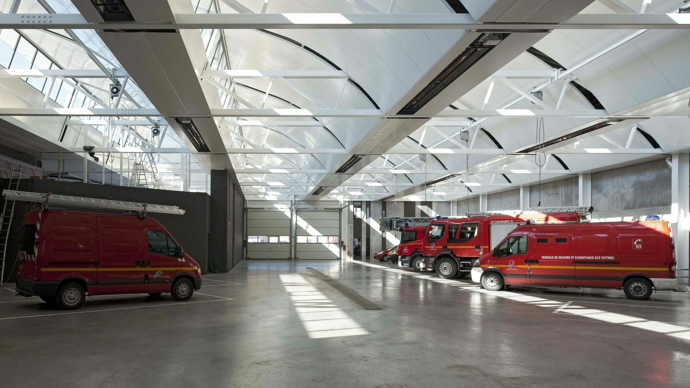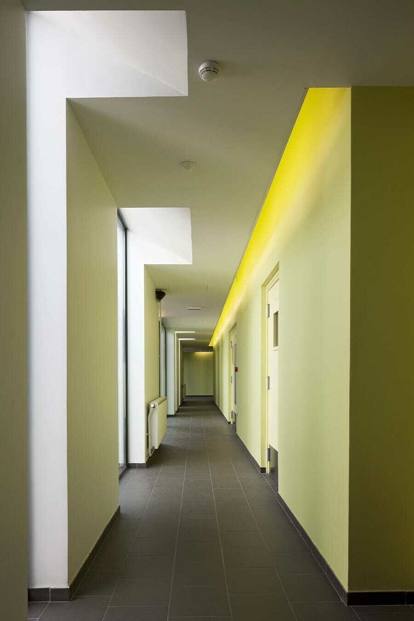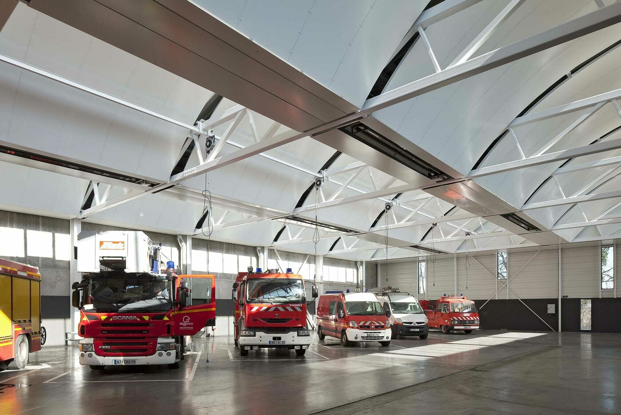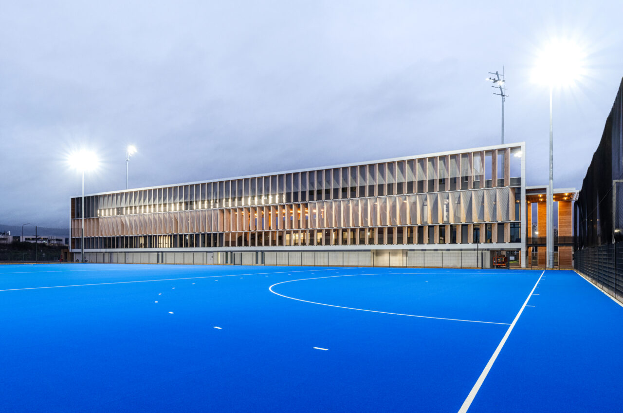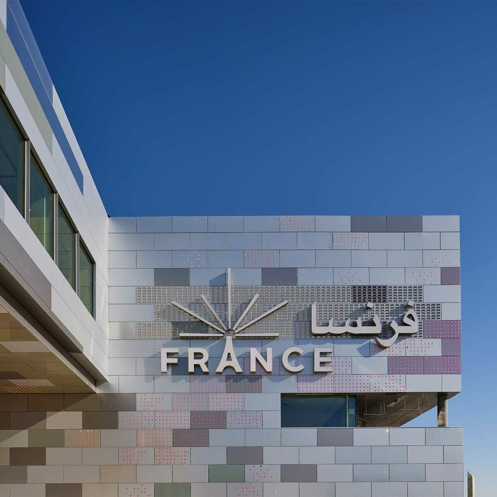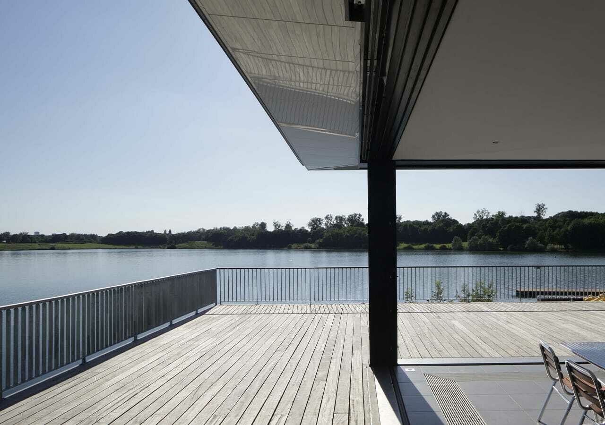Fire and Rescue Centre
Text and designs
Images
| Location | Anzin |
| Client | SDIS du Nord |
| Surface | 3.838 m2 |
| Budget | 7.700.000 € |
| Description | Fire and Rescue Centre |
| Collaborators | Celnikier & Grabli Architectes |
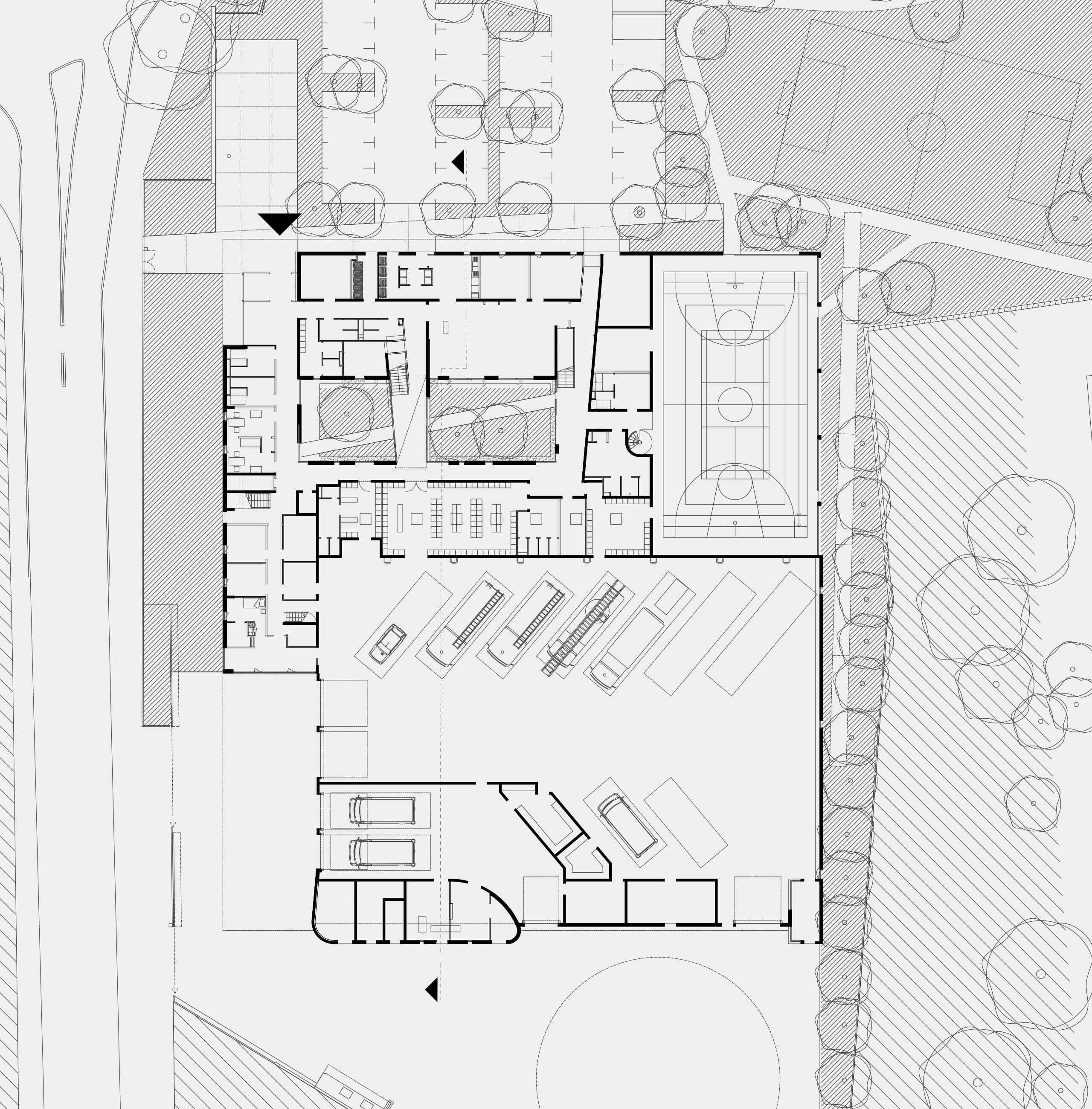
The requirement
The launch of the competition by the SDIS du Nord was motivated by the dilapidated and cramped state of the existing facilities for firefighters; the project was part of a major campaign to upgrade the department's facilities and to provide the intervention teams with the means necessary to carry out their emergency missions. A fire and safety centre is a combination of varied and often antagonistic functions. At the same time, it is a garage, a place of learning and of sports and technical training, and a place to house firefighters on call, functions with very disparate needs and dimensions. And above all, it is a engine for rapid intervention; the number of seconds required - less than 120 - for the lorry to set off on the public highway is a major issue.
The context
Anzin is located next to Valenciennes, to the east of Lille. The site made available for the project is part of a neighbourhood typical of the working-class towns of the North. The urban fabric is not very dense, with one-storey terraced houses of predominantly red and brown brick, and the clear horizon to the west still hints at the presence of a slag heap, called the Bleuse Borne. The arrival of such a facility immediately raises the question of scale and integration. This is one of the questions that nagged at us after discovering the district.
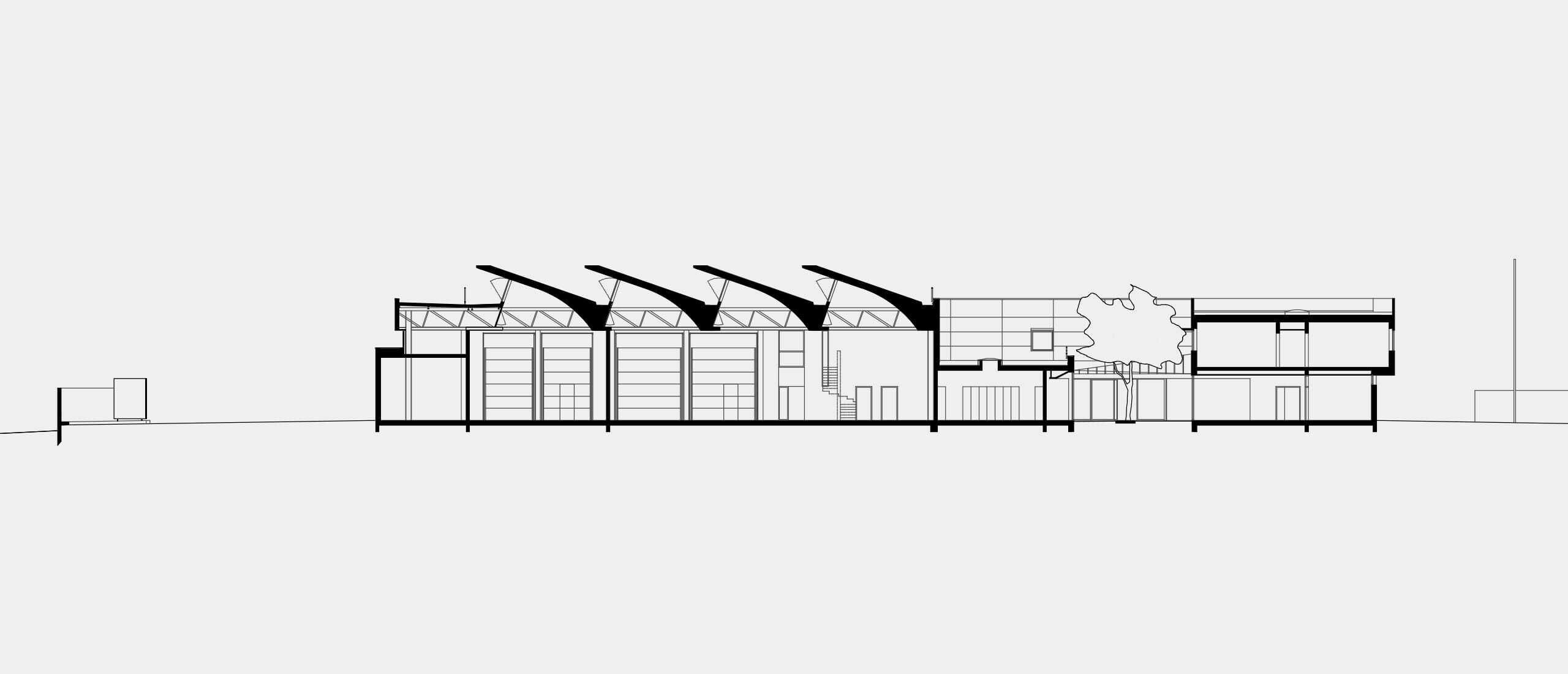
Intentions and solutions
The layout
The design is based on the difficult balance between speed of intervention - and therefore the proximity of all the functions to the shed that houses the vehicles - and a certain ‘psychological distance’ so that the firefighters can recharge their batteries between two interventions. A rectangular patio articulates all the functions, a patio that is small enough not to generate great distances, and present enough to provide a form of appeasement.
Each family of functions occupies one side of the patio. The quiet zones (accommodation, social life) are far from the noisy zones (cloakroom, shed and manoeuvring yard), and occupy the long side. The administration and command area, and the sports area are linked to each short side of the patio. The vehicle shed is a large volume with doors that are opened and closed throughout the day. The vehicles most in demand (80% of the interventions) are the ambulances. In order not to cool down the whole shed, they have an access, an exit, and an encapsulated space in the shed. The accommodation is on the first floor, so a staircase leading downwards crosses the patio via a gallery that leads to the changing rooms, which function as a filter between the circulation and the shed.
Natural light as a source of comfort
The missions of the fire brigade are anxiety-provoking, and many of their interventions concern road accidents and their attendant human tragedies. It is up to the building to provide clear and calm atmospheres. And natural light, precious in the north of France, bathes all the spaces used as well as the corridors, while the views to the outside offer unexpected visual escapes for such a dense building. The social area opens directly onto the central patio, which offers a square of sky and sunshine in the heart of the building on a good day. It becomes a space for relaxation and conviviality for the intervention teams.
As for the operational heart of the building, the shed, it deserves a treatment whose quality of atmosphere must reflect its importance in the life of the fire and safety centre. Equipped with natural zenithal lighting made up of south-facing light wells, the shed benefits from direct light in winter, bringing warmth, and from abundant light in summer, without suffering from heat gain thanks to the sloping roof of the wells to provide shade.
It is a museum-like rather than a technical operation, which responds to what we were able to understand about the concrete, but also symbolic importance of the shed, in which the ceremonies that punctuate the life of the firemen also take place. And it is also for this attention that the project—our first competition—was able to win over the jury.
The fire brigade house
The architecture of the building integrates the disparity of functions into a unified volumetry and colourimetry. It is like a large house, a neighbourhood institution, where the large shed, the small rooms, the sports hall, and the offices are all one. The parallelepiped is simply worked to mark the entrance of people, distinct from the exit of vehicles, in an interweaving of lines and simple volumes, white when lifted, grey when they are on the ground. And from a distance, coming from the east, the sheds mark the relationship to the sky with four inclined panels.
