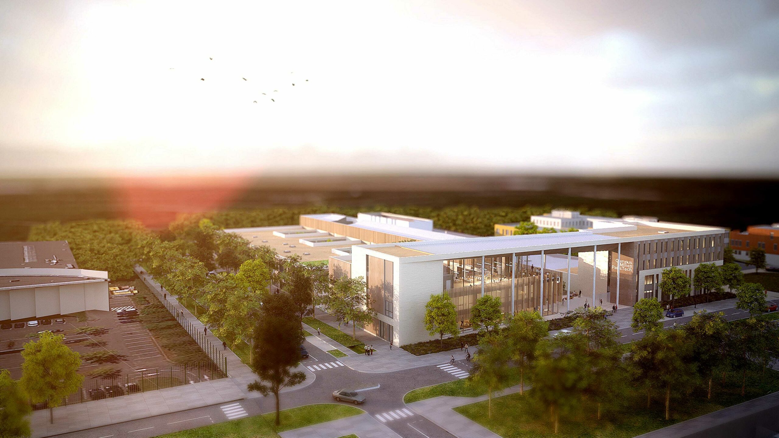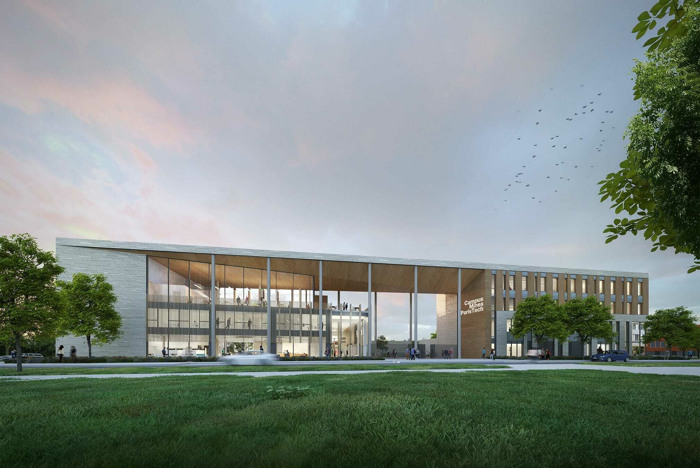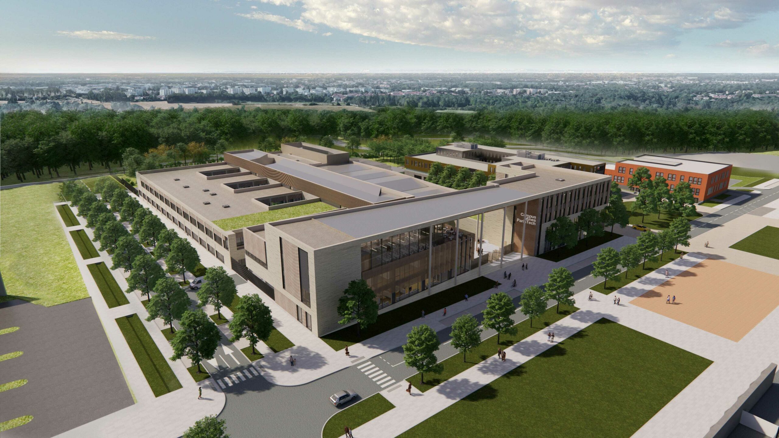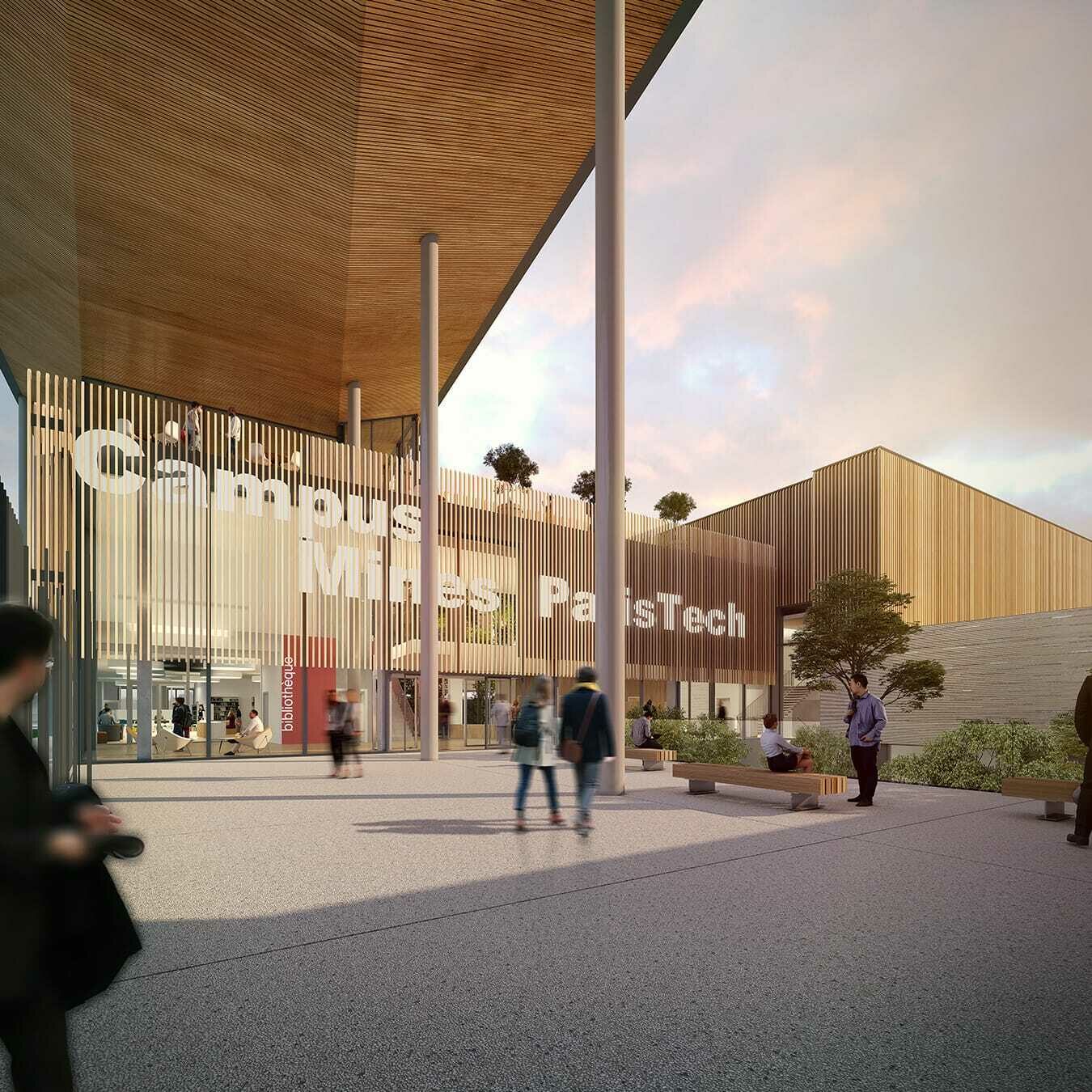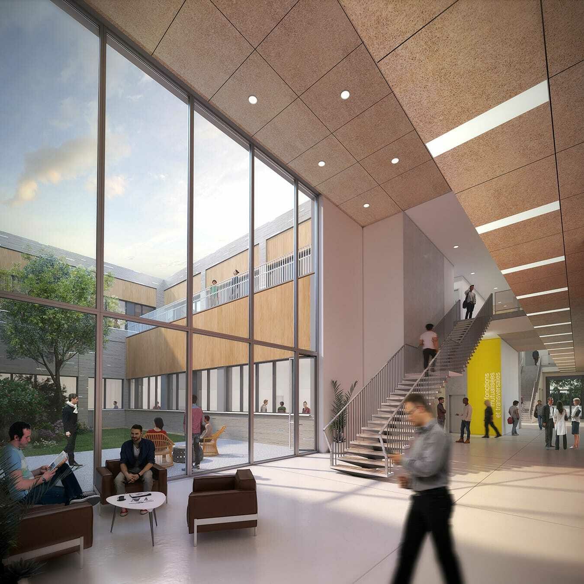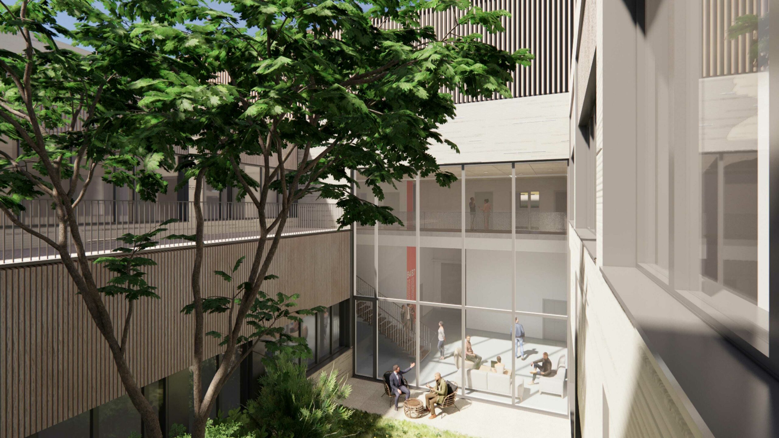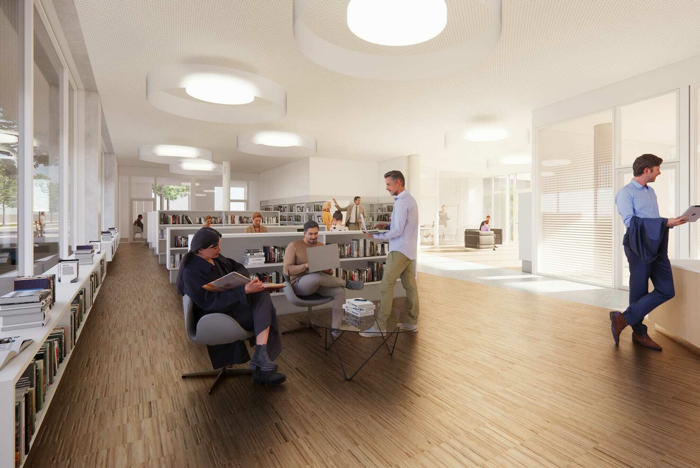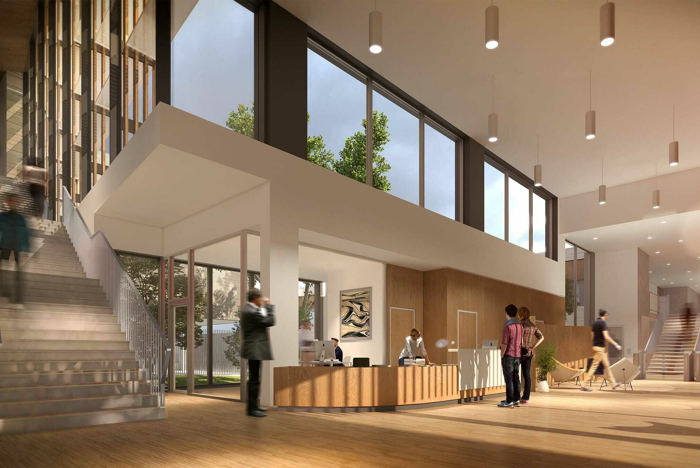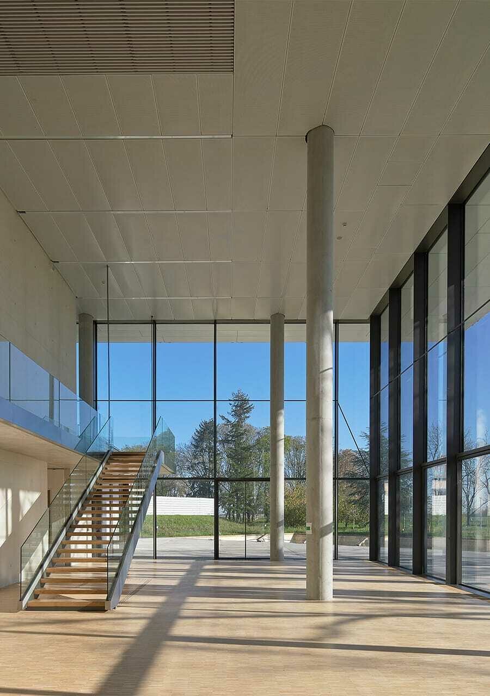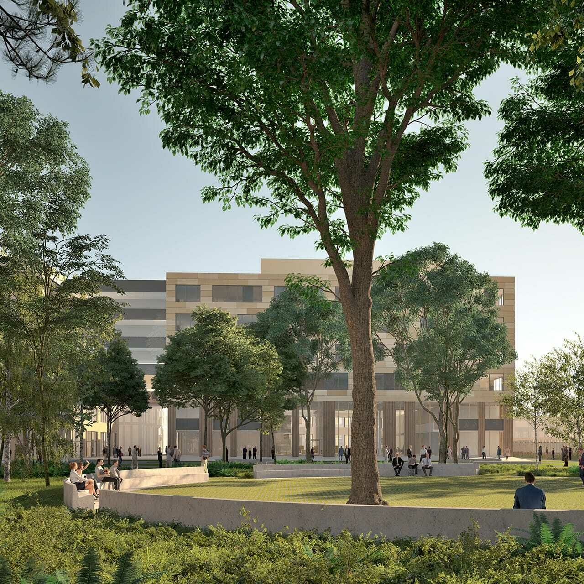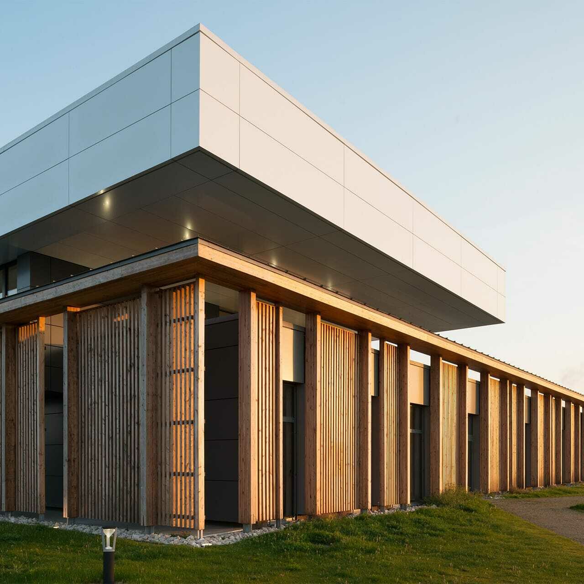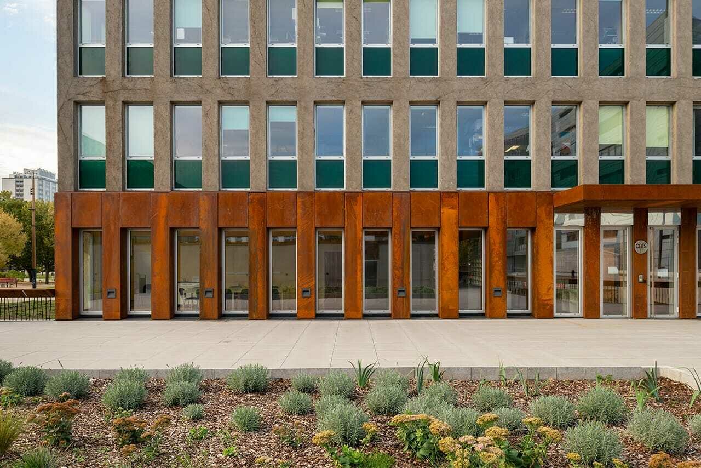Mines ParisTech Innovation Campus
Text and designs
Images
| Location | Versailles Satory |
| Client | Département des Yvelines |
| Surface | 23.300 m2 |
| Budget | 52.500.000 € |
| Description | Laboratories, microscopy, chemistry, mechanics, large volume climate chambers, library, lecture theatre, catering |
| Collaborators | GCC, mandataire Celnikier et Grabli Architectes, architectes Betom Ing, BET structures BG Ing, BET fluides AE75, économie MCPaysages, paysage |
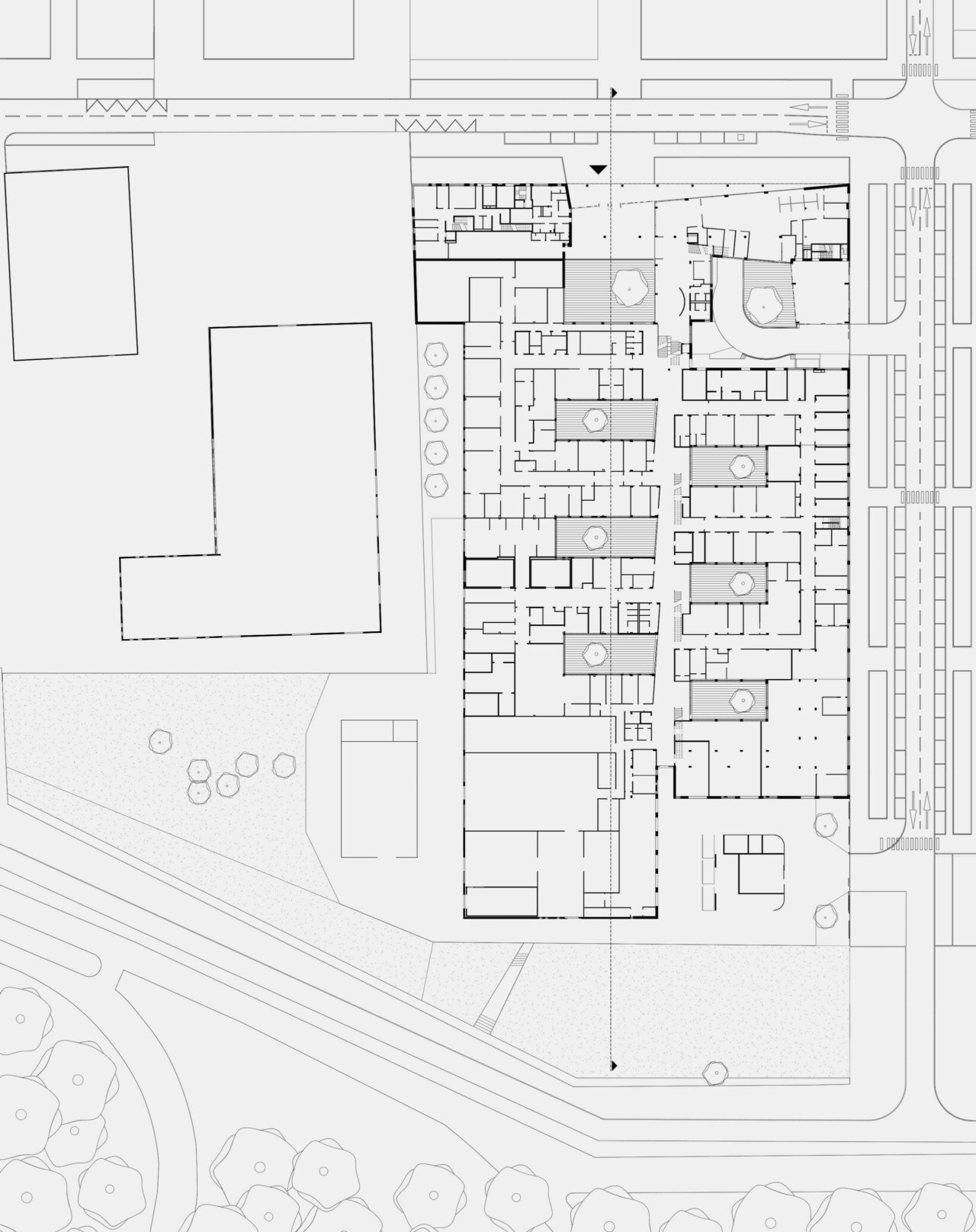
The requirement
The ambition of the Department of the Yvelines, through this project, was to provide the region with a world-class innovation campus on issues that are at the heart of the innovative activities of Yvelines' manufacturers. By bringing together three research centres and the pooling of scientific equipment this implies, the campus is intended to encourage public-private research partnerships in the Yvelines.
These three centres focus their research, respectively, on innovative materials, the energy efficiency of systems and the development of intelligent transport systems in line with the LaRA (La Route Automatisée) concept. Bringing together three centres, each with its own history, is not just a real estate project; it is also a collective life issue for the teams who will share their place of professional activity. The performance ambition is coupled with a collective ambition to build a new scientific community. Scientific activities are characterised by their great variety and high sensitivity; the campus combines equipment that does not tolerate vibrations or electromagnetic fields, while others are strong emitters of such nuisances. Although scientifically complementary, these facilities are also - sometimes - physically antinomic.
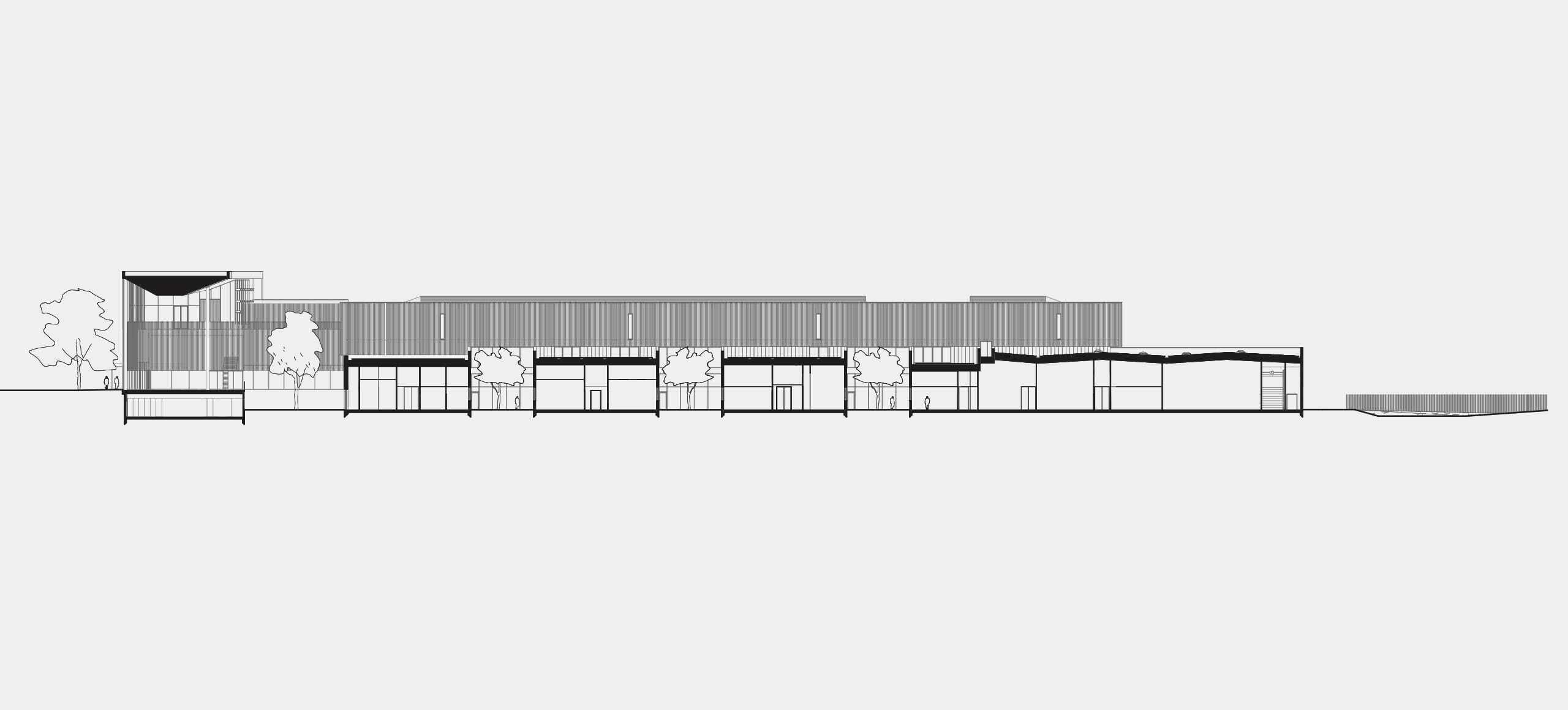
The context
The site occupies the western end of the plateau, part of the Satory ZAC (urban development zone), a vast urban and landscaped project that will transform an area still occupied by large military infrastructures, to open up to a park, bodies of water, and numerous housing and equipment constructions. It is a site in the making, of which this project is a first step.
Intentions and solutions
If every architectural project is the meeting of a site and a programme, this is particularly true in this case. The site is current and above all in the making, and the programme is also with its strong technical, scientific and functional characteristics.
The first observation is that the laboratories house equipment that is often very heavy, sometimes backed up by equally demanding utilities, but also sensitive equipment such as transmission or scanning microscopy (sensitive to vibrations and/or electromagnetic fields), as well as activities that emit nuisances of the same nature. In addition, there are halls that require direct access to the logistical exterior, whether for deliveries of equipment and materials or for the introduction of vehicles.
The total number of activities that need to rest on a reference floor, on the same level, adjacent to the logistics roadways for questions of access, operating overload, or vibration control, represents nearly half of the entire operation.
This observation is strategic and forms the basis of the proposal: the laboratories are all on the ground floor, none on the upper floors. The clarity of the organisation is the condition for appropriation. It begins with the reading of the plan.
How to ensure controlled access to each entity, while ensuring open and fluid common spaces? Through the interior walkway and the loops. The design proposes a perfectly hierarchical organisation, between the reception areas and the collective and specific service areas, in the image of a logical tree structure.
From the hall, it is possible to see the southern end of the interior walkway from the inside. Thus, the dimension of the research building is perceptible, from the inside, as well as from the outside from the forecourt.
of the research building is perceptible, from the inside, as well as from the outside from the forecourt. The vision of the dimensions of the site is an aid to its appropriation, a condition for finding one's way around. The simplicity of the project reinforces its appropriation. The technical strategy is based on the same principle of clarity. A level dedicated to production and processing functions, on the second level, which accompanies the research building along its entire length, like the interior walkway. The technical peak thus formed is easily exploitable, scalable, and allows the installation of the processing equipment of each entity as close as possible to the needs, without suffering from a splintering into a multitude of technical premises.
While research occupies most of the site, the entrance façade is occupied by public functions to the east and tertiary functions to the west. A training centre, consisting of a library, an amphitheatre, training rooms and a cafeteria, is located under the unifying canopy. The figure of the entrance is both simple in its apprehension and generous in its dimensions. The canopy, some fifteen metres high, covers a reception area with a balcony over the first patio. It also frames the sky, and the trees to the south that announce the hillside plunging towards the Bièvre valley, a characteristic foliage of the southern limit of the Satory plateau. The building restores this landscaping event, a real geographical landmark, to make it a sanctuary. The large mass of the laboratories is blurred, to the benefit of a sensation of lightness and luminosity.
