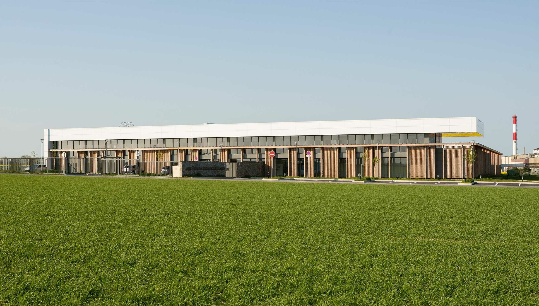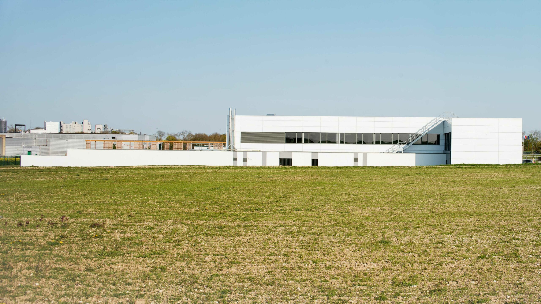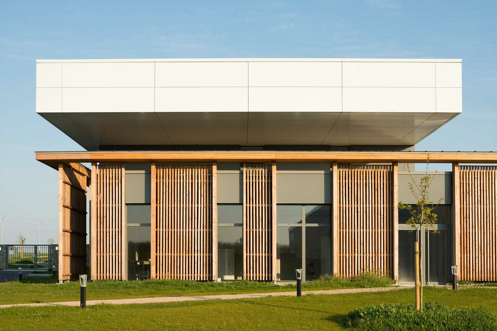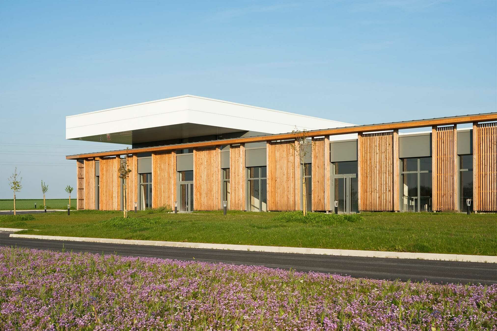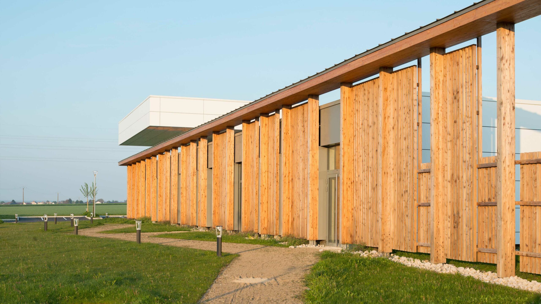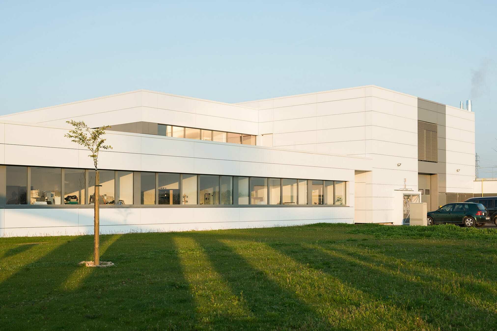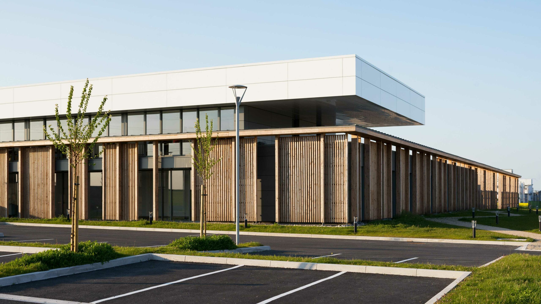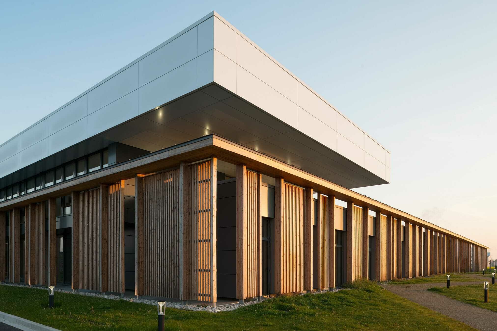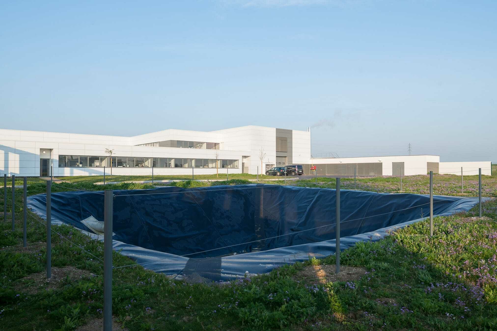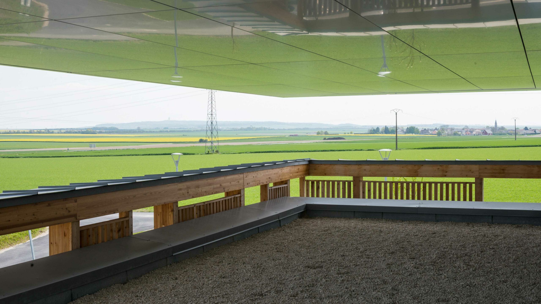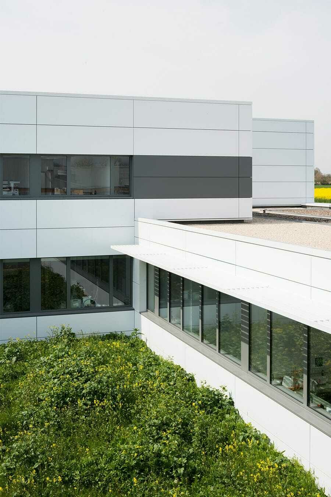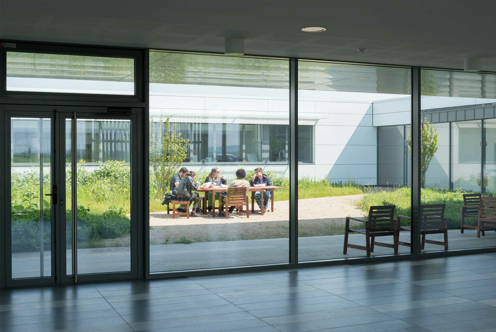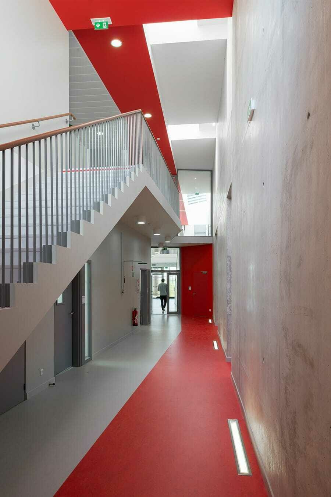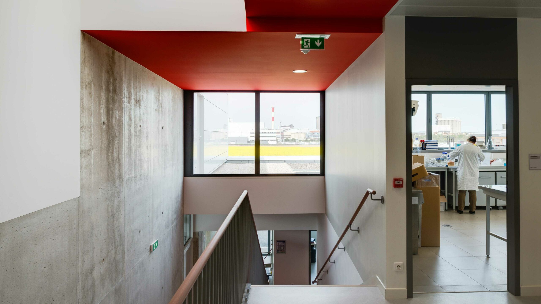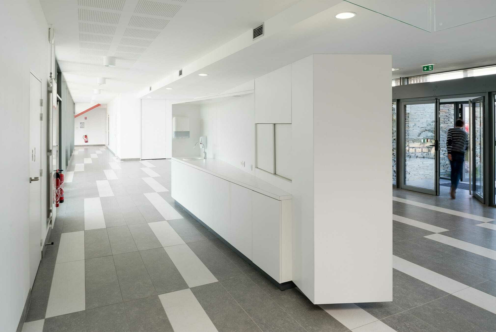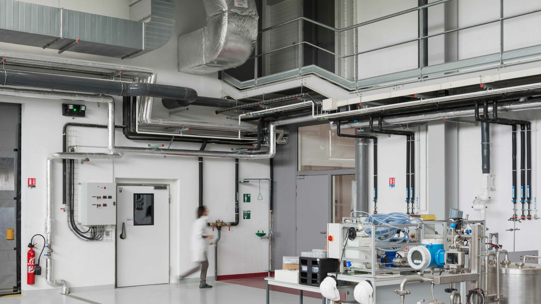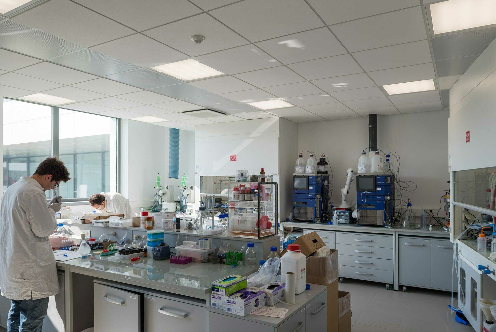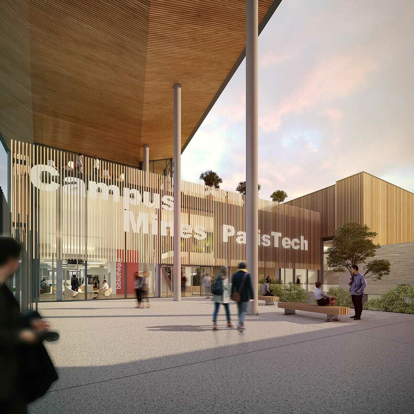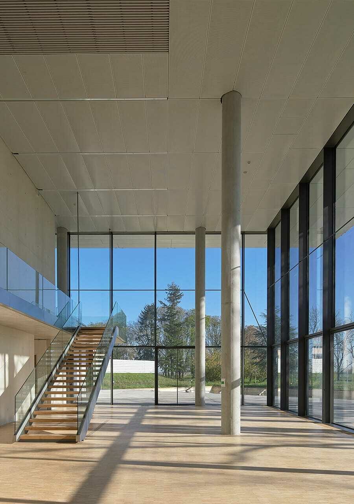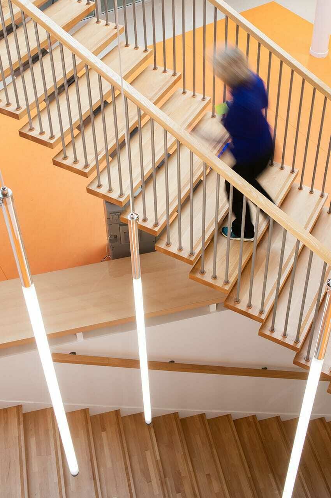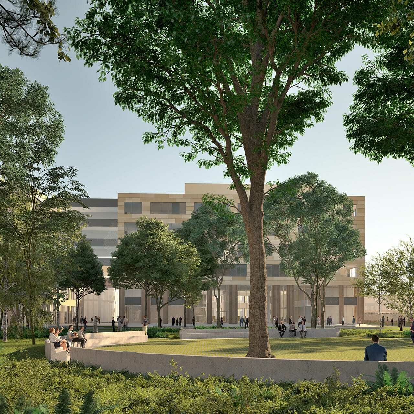European Centre for Biotechnology and Bioeconomy (CEBB)
Text and designs
Images
| Location | Pomacle |
| Client | Région Grand Est |
| Surface | 3.100 m2 |
| Budget | 5.400.000 € |
| Description | Agro-processing research and development laboratories, technology hall, offices, conference room |
| Collaborators | Celnikier & Grabli Architectes |
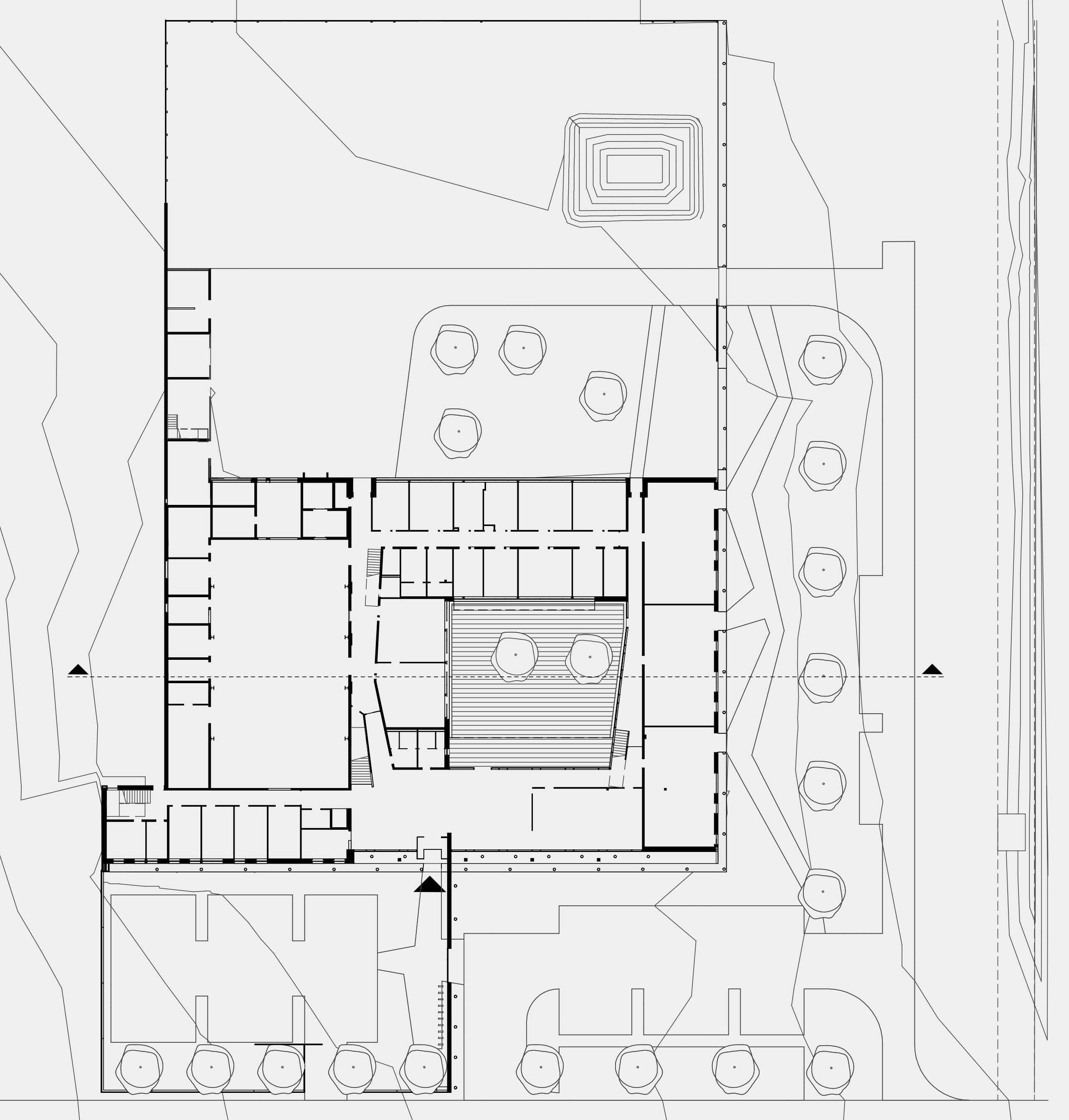
The requirement
The European Centre for Biotechnology and Bioeconomy (CEBB) is both a technological showcase and a multidisciplinary research centre dedicated to biotechnologies, biomaterials and green chemistry. It brings together the scientific and technical skills and expertise of four chairs from AgroParisTech, CentraleSupélec, NEOMA Business School and the University of Reims Champagne-Ardenne in Pomacle, near Reims.
Initially, the project focused on agrofuels. During the course of the studies, the theme evolved, particularly because of the problematic aspect of using agricultural land for non-food purposes. The research centre is now dedicated to agro-molecules, and in particular, to research into the valorisation of plant waste in various forms. It is composed of laboratories and offices, as well as a high technology hall, which allows the deployment of vertical assemblies, resembling sophisticated stills, necessary for the transformation stages of plant raw materials. In addition to its research functions, the building is part of a site that includes an experimental plant, which applies the transformation processes discovered by the researchers. As such, it welcomes groups of visitors to whom the centre's activities are presented before they visit its various components. It must be identifiable at the entrance to the site, although its size is much smaller than the other industrial buildings in the complex.
The context
The site is indeed an industrial-looking complex, although dedicated to research. The landscape is composed of agricultural land, sloping gently and evenly from west to east. There are no obstacles to attenuate the wind that sweeps across the fields.
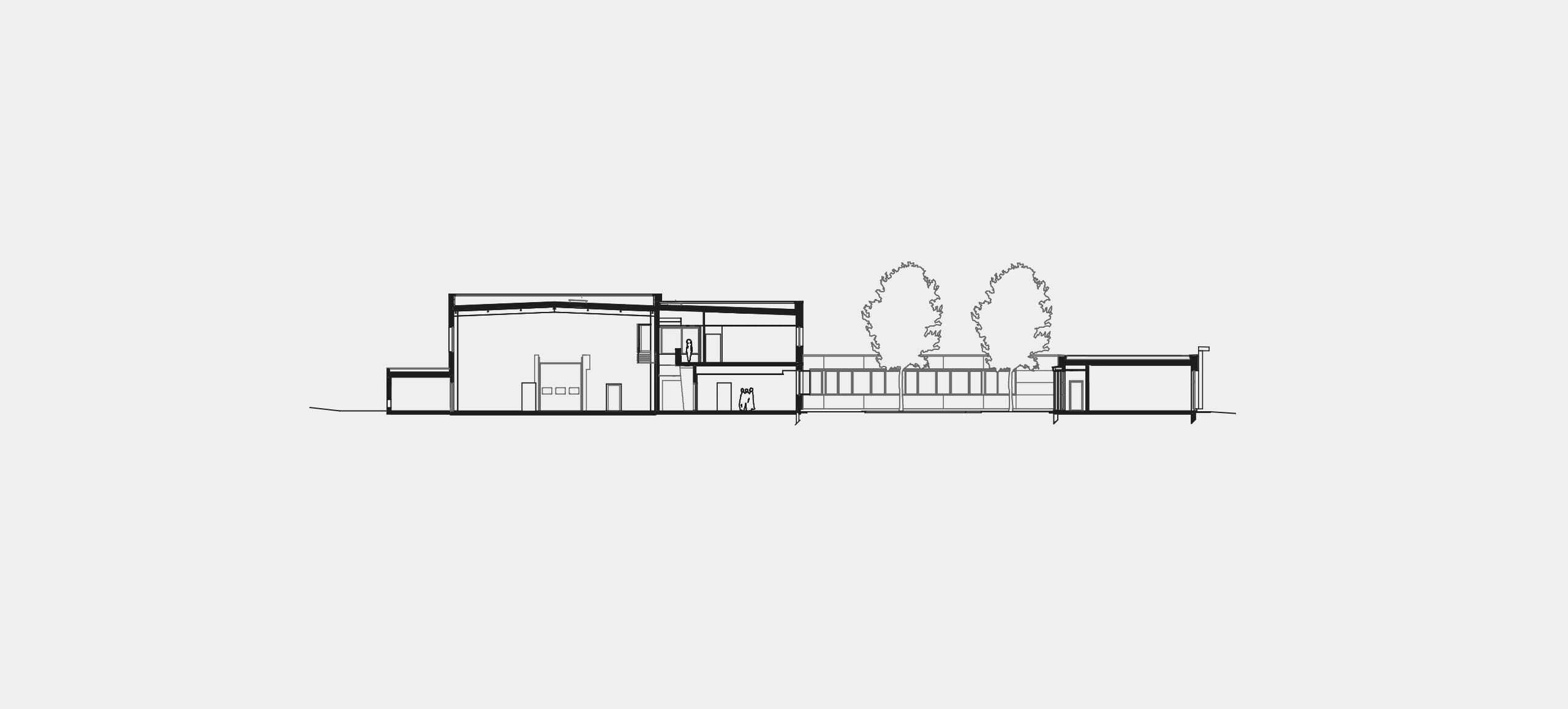
Intentions and solutions
The functionality of the premises consists of providing the best possible space conditions for the various functions, and effective links between those working together. In this case, the proximity of two functions to each other (the hall with the labs, the labs with the technical areas, the offices with the functions, the hall with the whole, ...), while maintaining the specificity of each part, is achieved thanks to a ring typology, around the patio. From the hall, it is possible to go to each part of the centre, without having to cross another area.
The building is organised around the patio for its typological performance. A real collective garden, it offers more than one space for all the teams, protected from the wind, with a part sheltered from the rain. The proximity of the cafeteria, adjoining the patio, gives rhythm to the daily life of the teams through exchanges and moments of meeting in a quality setting. Moreover, the patio constitutes a visual extension of the main hall, to meet the second objective of the building after research, which is to welcome visitors to the whole site and to communicate.
Thus, the presence of the patio doubles or triples - if you can call it that - the feeling of space provided by the hall, so that the space is suitable for receiving small groups. Once the first impression has been made, presentations of the activities will naturally take place in the large adjoining room, before going through the centre or visiting the site again. The CEBB must be a welcoming place, a showcase. This is not easy for a building that is far from the only point of arrival for visitors, and that is perceived from a low angle, even though it is small in relation to the other buildings on the site. In order to welcome visitors, the CEBB must stand out, despite its size and location.
The first proposal here was to make a building enclosure. More precisely, the building seizes its necessary enclosure to make its reception facades, which thus extend over several dozen metres, projecting beyond the closed volumes, to constitute a reception signal reinforced by the use of wood.
The second proposal consisted of breaking down the reading of the volumes, to give a more permeable sensation than the surrounding volumes, and at the same time, a more welcoming sensation. This line of thought is reflected in the use of lines and planes, rather than solids; the facades-fences, but also the roof of the first floor, the slice of the green roof terrace...
