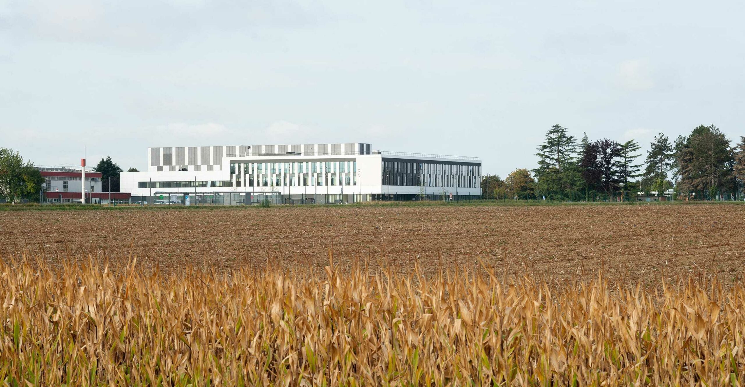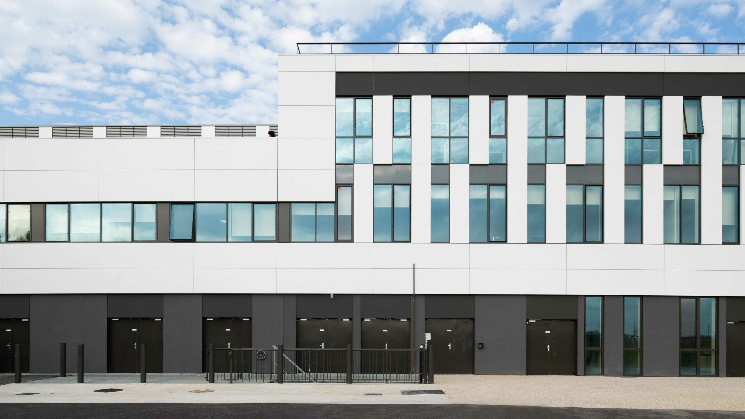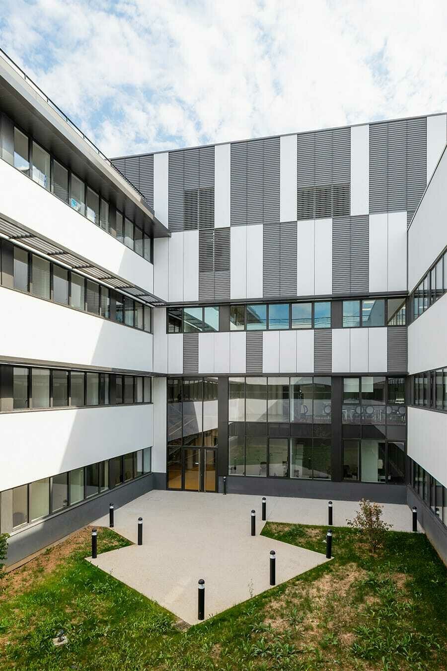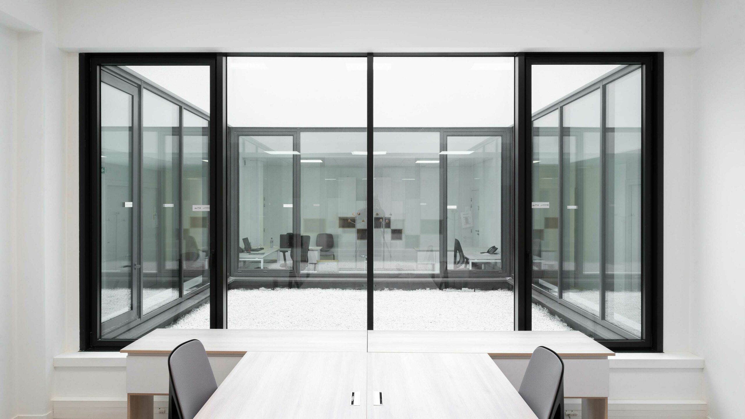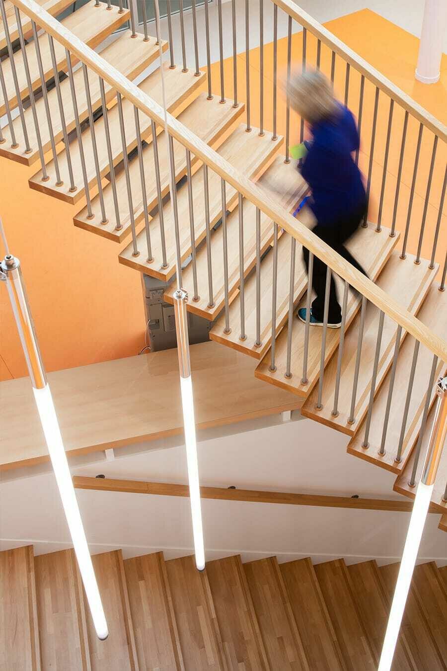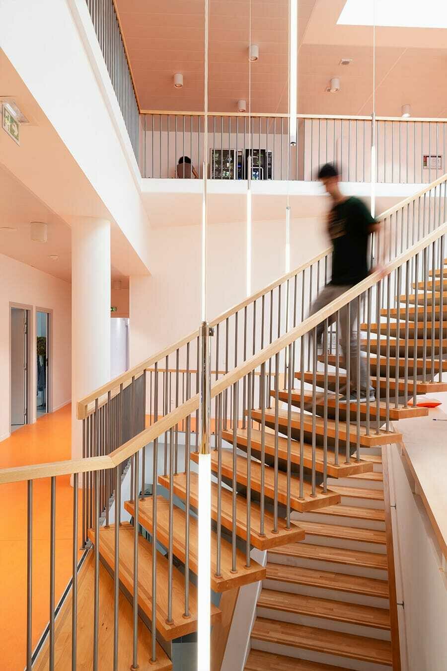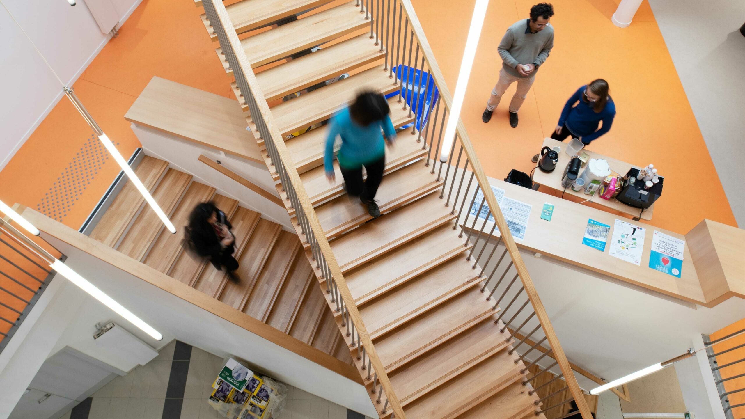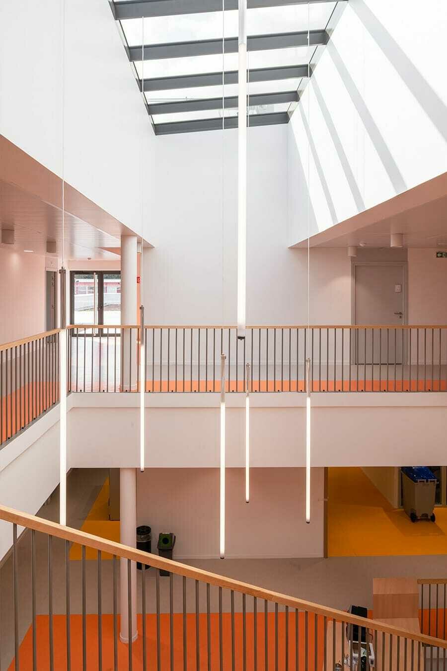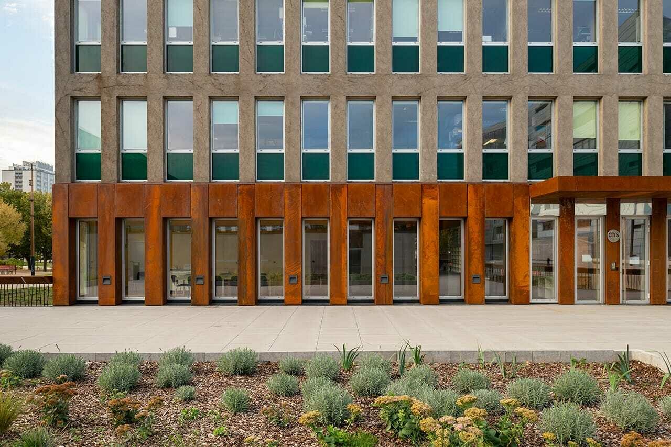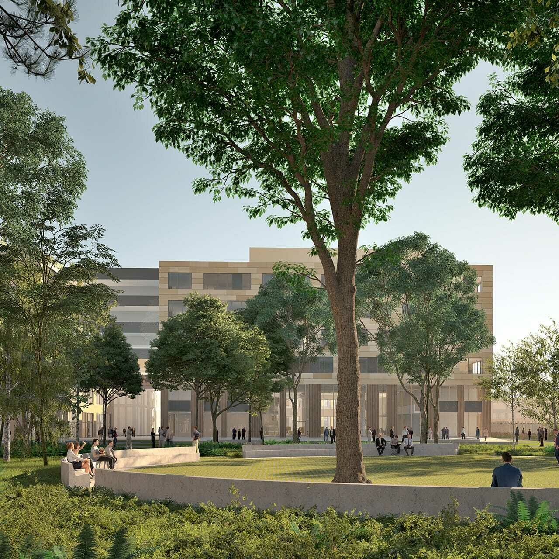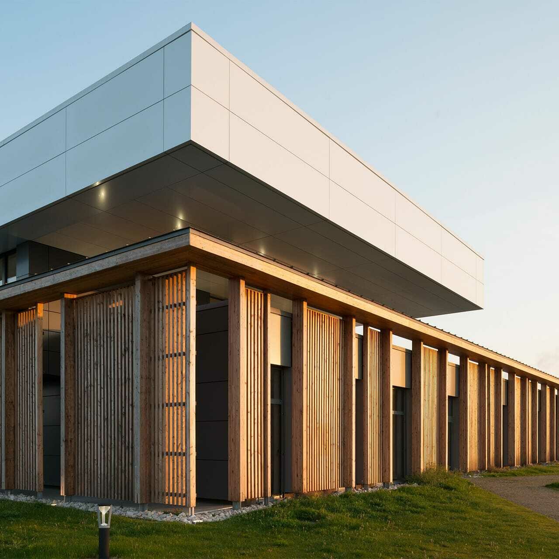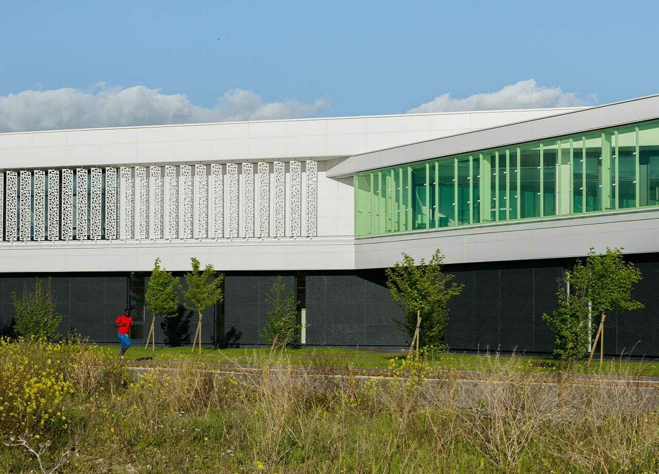Institute for Climate and Environmental Research
Text and designs
Images
| Location | Saint-Aubin |
| Client | CEA |
| Surface | 9.675 m2 |
| Budget | 23.000.000 € |
| Description | Clean rooms, spectrometry, non-magnetic chamber, very low radioactivity measurement bunker, laboratories, offices |
| Collaborators | Celnikier et Grabli Architectes Demathieu Bard Construction, mandataire OTE engineering, BET Ceris, BET Otelio, BET |
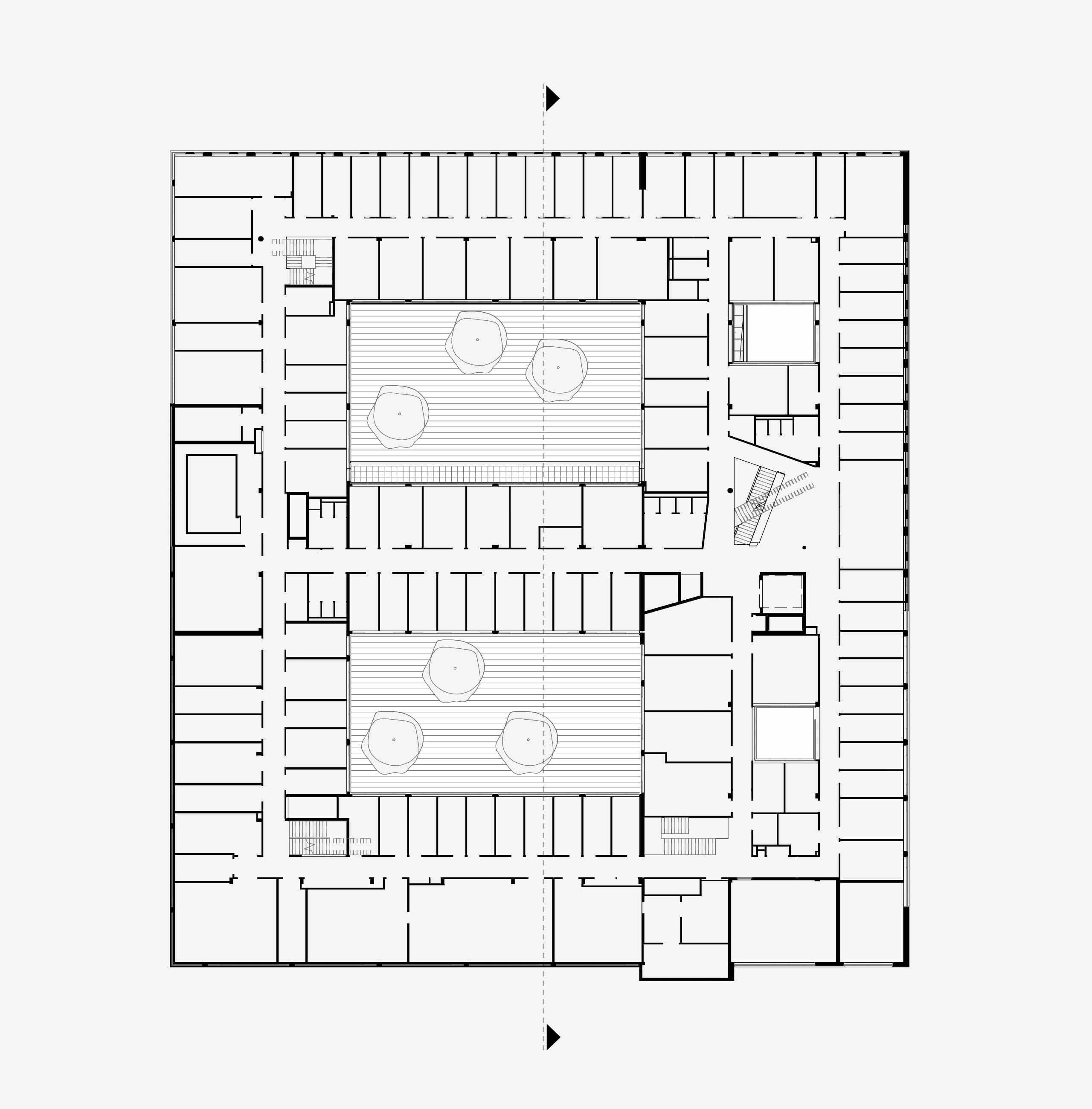
The requirement
The purpose of the Infrastructures for Climate and Environment (ICE) project is to provide the Laboratory for Climate and Environmental Sciences (LSCE) with infrastructures adapted to its activities, in particular by grouping the teams currently located on two sites, at l'Orme des Merisiers (CEA) and at Gif-sur-Yvette (CNRS).
The ICE project has a unique and highly topical feature. Not only is it a high-level scientific building, but its purpose is to understand and model the climate, both past and future, a knowledge that is necessary if we are to hope to influence the disorders introduced by industrial civilisation. The ICE building brings together teams from the CEA, the CNRS and the University of Versailles Saint-Quentin- en-Yvelines through the LSCE. Each of the teams has valuable know-how, which the new building must perpetuate and—if possible—increase thanks to the functionality of the premises and the performance of the spaces and equipment that will be housed there. Bringing the teams together in the same place is an opportunity. It makes sense thanks to the resulting transversality: between experimentation and modelling on the one hand, and between the different research themes on the other.
They are federated around common resources and spaces for meeting and exchanging ideas that are capable of stimulating the emulation of minds and people. But if transversality is an objective, it is no less true that each team must benefit from the best conditions, in accordance with its specificities. If the scientific results are to be shared, they must first be effective. The success of each part therefore conditions the success of the whole. The programme was characterised by all kinds of performance requirements, ranging from a laboratory for measuring low-level radioactivity to a 'non-magnetic' chamber, including clean rooms and other confined spaces.
The profusion of special gases required for the various manipulations added to the level of requirements.
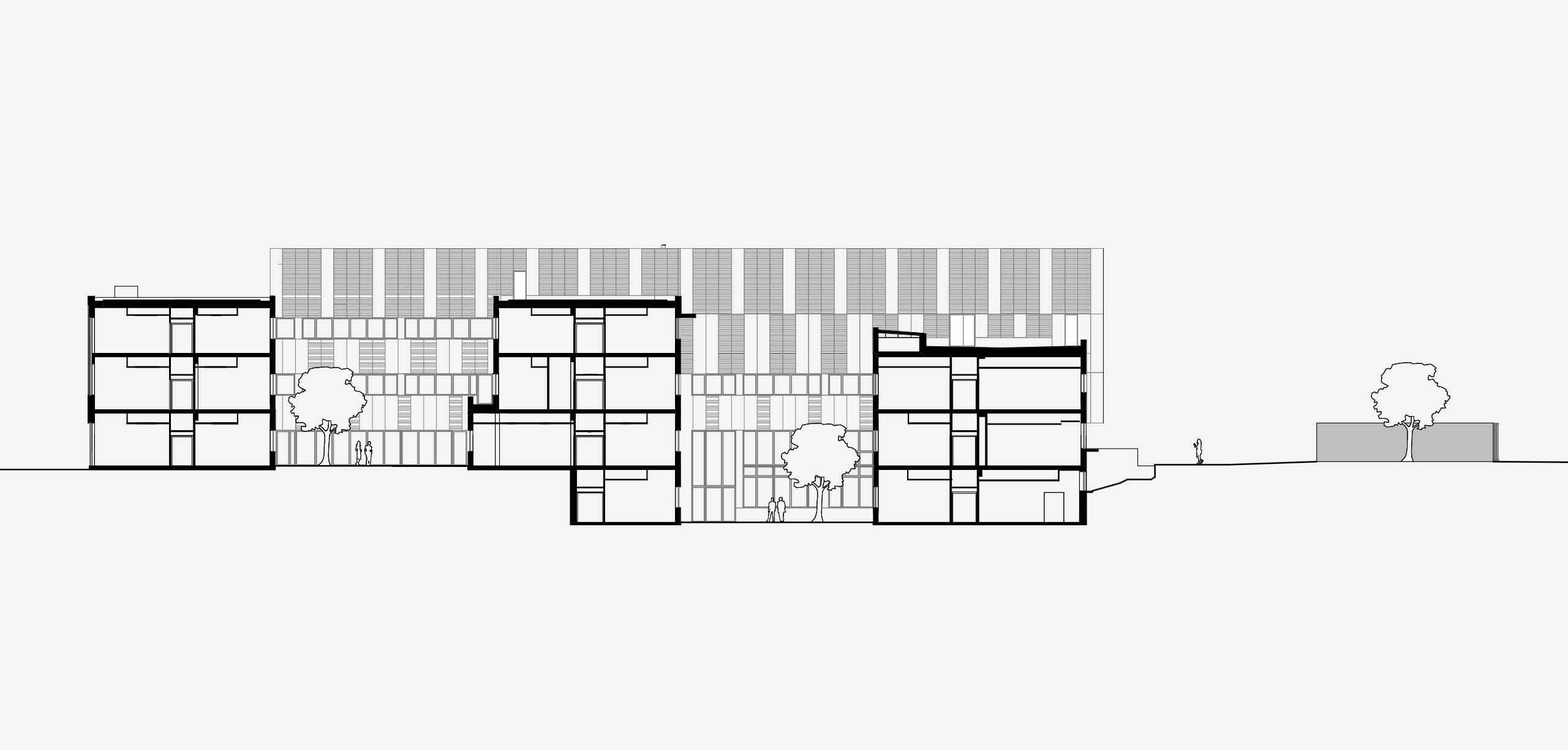
The context
The Moulon site, belonging to the CEA, is part of the Saclay plateau. It is the western entrance to the plateau and therefore has a certain urban importance. A landscape and urban programme established by the scientific cluster's developers complemented the CEA's functional programme, although not necessarily in coordination. In particular, there was a demand for an urban entrance to the north, while the new building was to interact functionally with the teams located to the south of the site. This led to the theme of a building with two entrances, which is unusual for this type of establishment. Finally, the project had to be extendable to the eastern part of the site.
Intentions and solutions
The new building requires two different types of access. To the north, an access that can be described as urban. Visible from the main entrance of the site, it constitutes the address on the forecourt. It will be used primarily by pedestrians and cyclists, benefiting from the proximity of the TCSP (exclusive right-of-way public transport) and the two-wheeler shelters. To the south, a functional access for the daily movements of researchers between ICE1 and ICE2, also serving as access to the logistics courtyard, is completed by an access to the east. The internal passage from one to the other must not disrupt the activity of the teams, as the common resources must be shared, and the two are combined to form a real common backbone on the ground floor, made up of general circulation and shared functions. The patios that punctuate this North-South axis offer a multiplicity of links and paths, a multiplicity that responds to the array of demands.
Thanks to the looping of the circulations, the path from one point to another always has at least two possibilities. The patios also provide quality living and usage conditions; light and vegetation can be seen from the main circulation, the offices and part of the laboratories. The southern patio, whose floor is at basement level, allows the occupants to maintain a relationship with the sky and the other levels. The architecture is made of volumes and the composition of the facades. The volumes come from the skilful assembly of activities, while the facades express their particularity. Here, half of the surfaces are occupied by experimental activities (laboratories) while the other half is dedicated to climate modelling (offices). The two types of facades are divided between the south-western corner for the laboratories and the north-eastern corner for the offices.
The environmental challenge
The performance of the envelope, inertia and recovery are the most obvious provisions adopted. But a scientific reflection on the climate will understand that energy efficiency is multifactorial, and that it only makes sense in terms of the overall balance sheet, over a significant life and operating period. This is where typological and functional qualities come into play. A scientific facility that is obvious to operate will be energy efficient. Whether it is a question of access to the premises and technical equipment, or the reality of the building's capacity to evolve, both technically and spatially, everything that contributes to ease of use will result in a reduction in the time and energy required. In the end, in order to be energy efficient, it is the relevance of the scientific, functional, technical, and architectural response that makes ICE a high-performance, simple, and lucidly scalable building.
