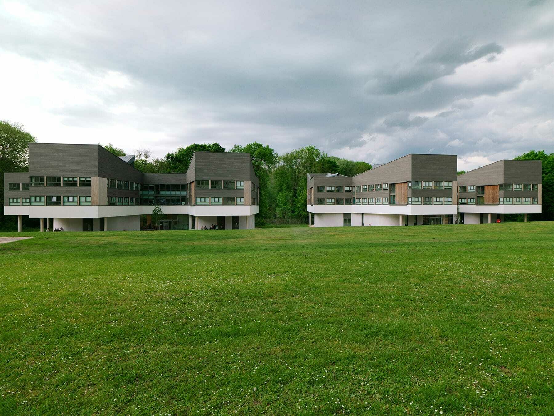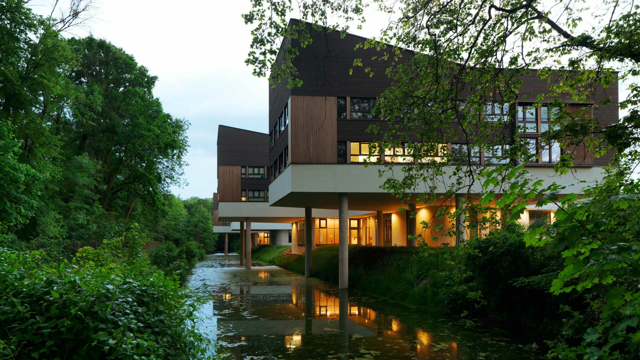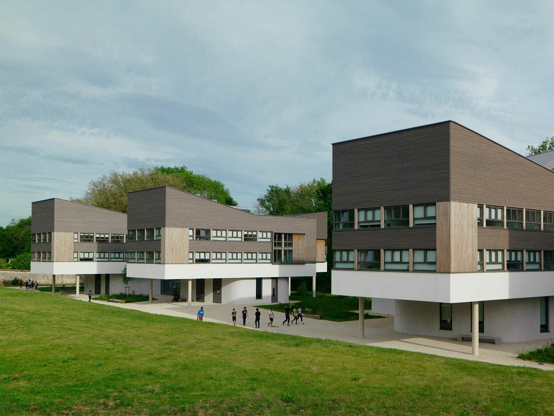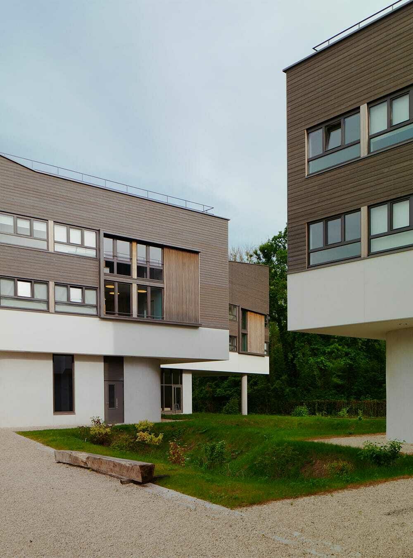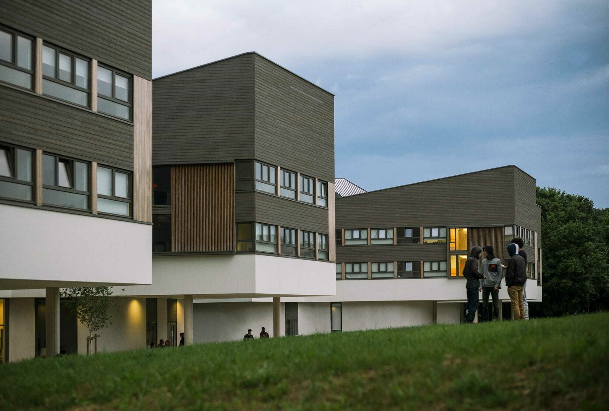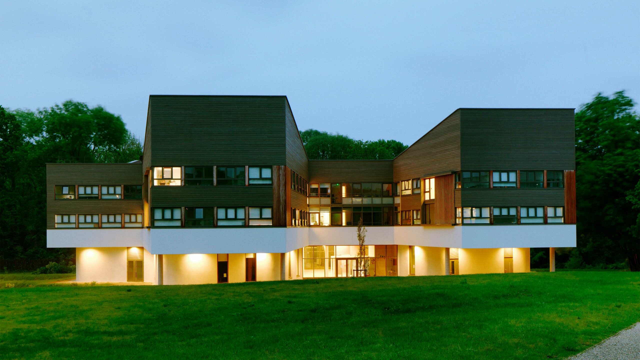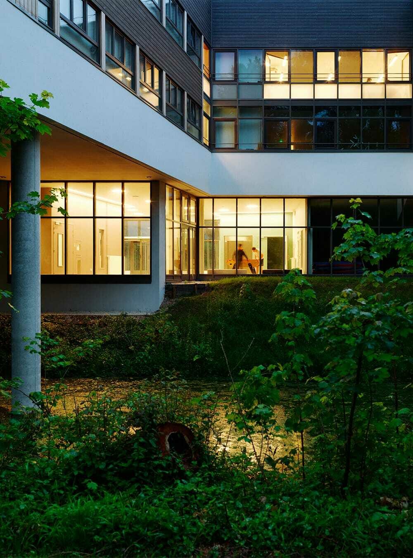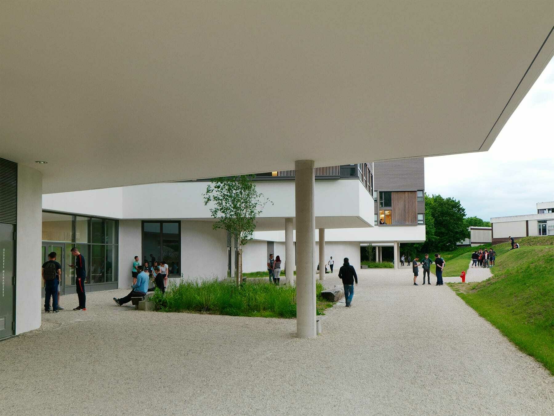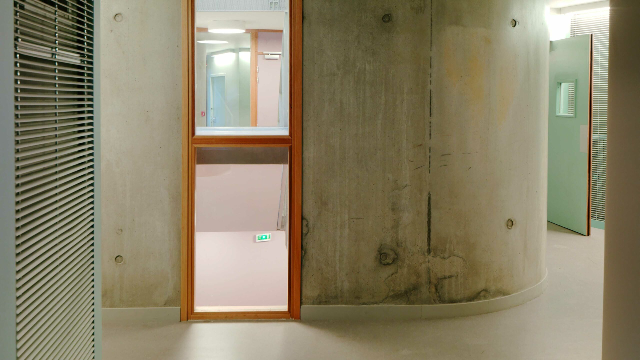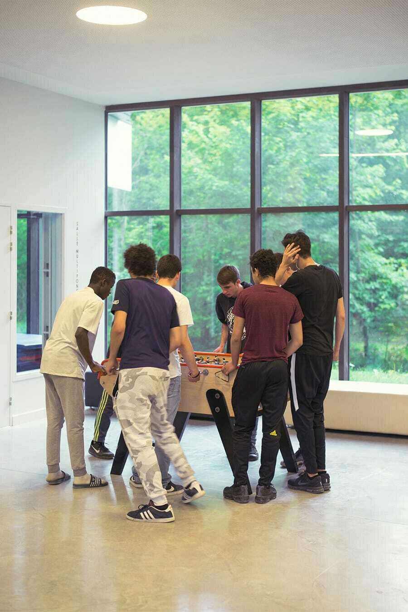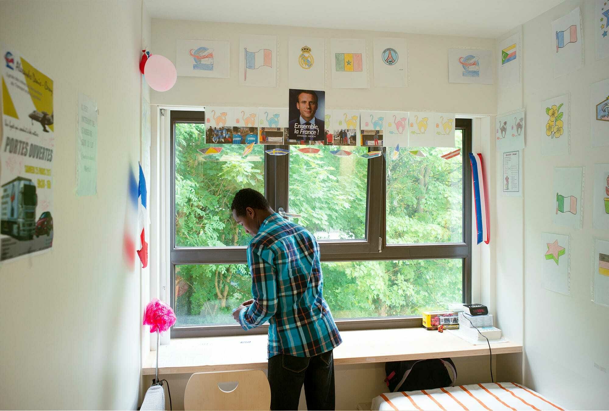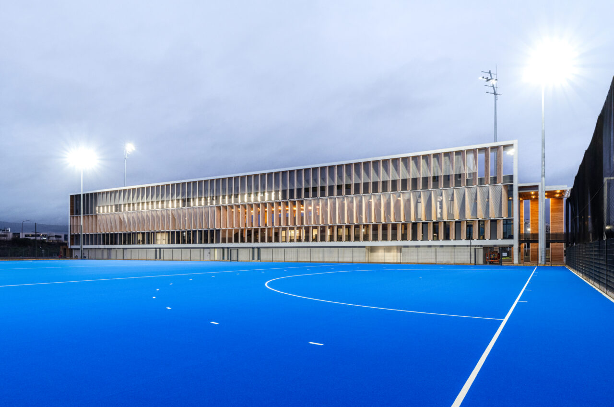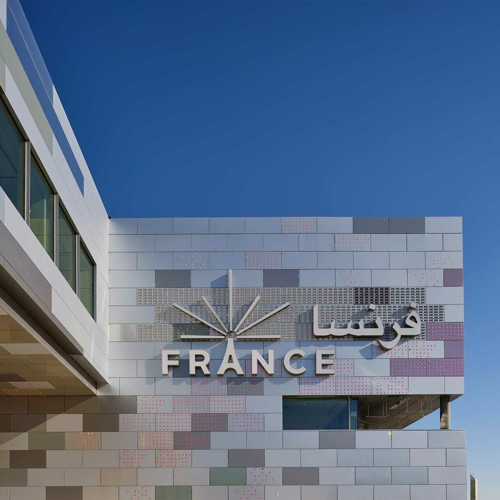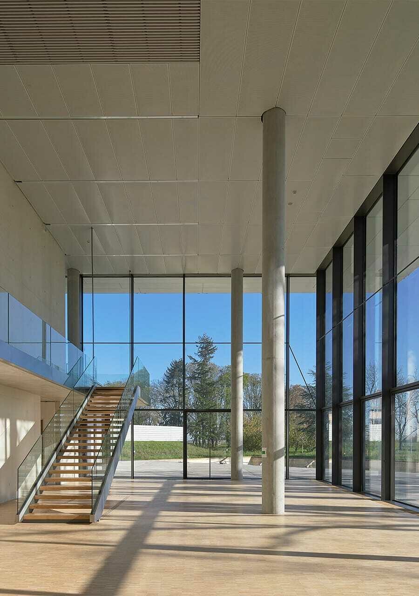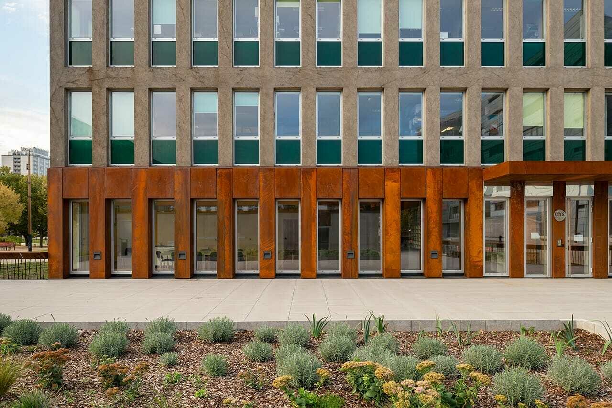Boarding school of the Lycée Alexandre Denis
Text and designs
Images
| Location | Cerny |
| Client | Région Île-de-France |
| Surface | 5.800 m2 |
| Budget | 12.000.000 € |
| Description | 240 rooms, an infirmary, study rooms and common areas, a reception area for each unit, a luggage room, and technical areas |
| Collaborators | Celnikier & Grabli Architectes, mandataire |
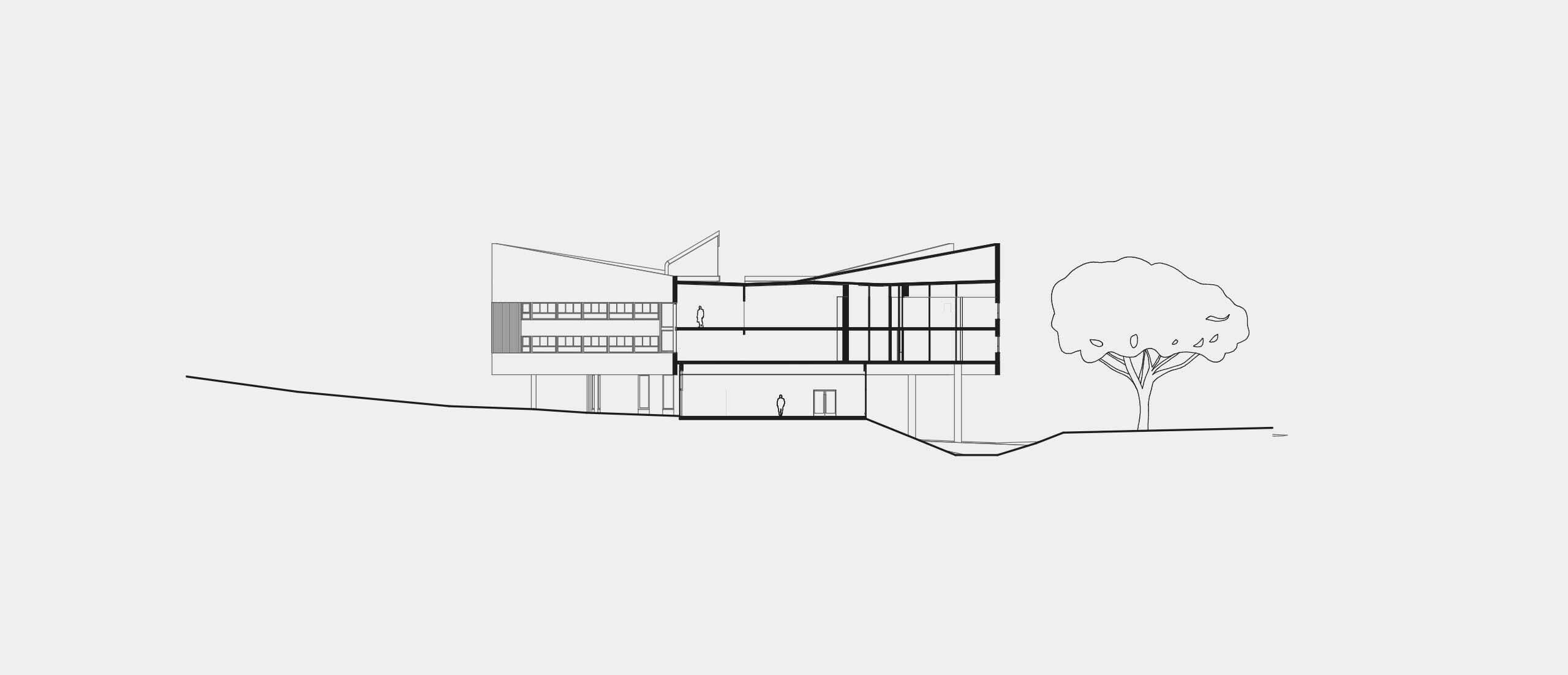
Le besoin
The construction of the Alexandre Denis de Cerny vocational high school boarding school is the first phase of a global requalification process, aiming to modernise and develop this establishment.
The boarding school, one of the most important in the region, is not simply intended to offer a hotel service, it is part of an overall scheme designed to promote the success of pupils, starting with those from disadvantaged social backgrounds. Rare enough to be mentioned, the project manager required individual rooms, each 6.5m², with a bed, desk, wardrobe and washbasin. The accommodation requirement was complemented by a set of spaces dedicated to collective uses, such as study rooms, relaxation rooms and various activities, allowing the young people to meet after classes and before the night. The students are present on site from Monday to Friday, spending 4 nights per week. The boarding school is closed the rest of the time, on weekends and during school holidays.
The context
The site of the polyvalent Lycée, in the south of the Île-de-France, is remarkable in more ways than one. It is very densely wooded, sloping gently from the street to the wooded edge, and ends at the bottom with a pond, a former watercress field that has been left in disuse. The buildings present are of various ages and are built according to the natural slopes of the land. They are hardly visible from the site dedicated to the boarding school, the construction of which is the first stage in the requalification of the establishment, followed by the extension of the educational part of the school.
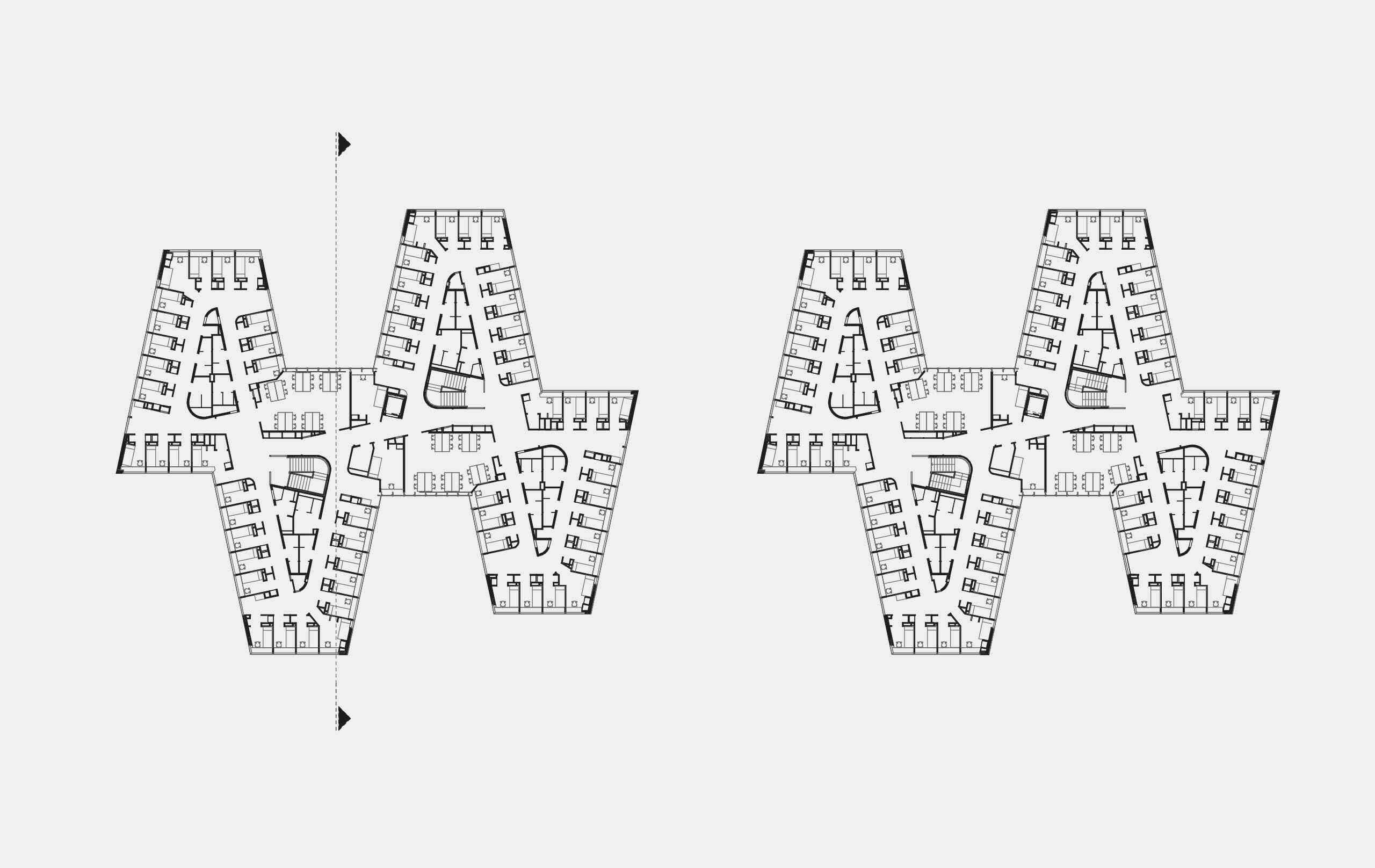
Intentions and solutions
240 individual rooms, means as many windows and as many doors, a multiplication that raises the question of repetitiveness, and of the place of each person in the group. 240 micro-studios is also 1+1+1+1+1+1+1+1... 240 times. The major question that the architecture solves here is to give the feeling of living in a big house, the house of the students and the house of each one, rather than a collective housing building.
Resolving this issue provides a sense of place for students spending their school year on site; it guarantees their safety without imprisoning them and balances the need for privacy with the risk of solitude.
The resolution begins with the question of scale. Not one, but two buildings are designed, dividing the volumes by two. Each building is organised in groynes, again to reduce the scale of the volumes, and to develop a large linear facade necessary for the illumination of all the rooms. The groynes are bevelled, giving each room a view of the landscape, while avoiding frontal facing situations. The acroteria are also sloped, which accentuates the residential feeling that emanates from the silhouettes and hides the technical elements necessary for interior comfort.
The bedroom
6.5 m² is very small, but that was the requirement. We had to literally push the walls, in terms of sensation. Firstly, by capturing the landscape, with a full-width window, wall to wall, against which the full-width desk is leaning. Faced with the landscape, bathed in light, the student can breathe and the smallness of the space is reduced.
Then by optimising this space, like a boat cabin; the storage units are integrated, the washbasin inlaid close to the entrance, leaving the bed and the desk the benefit of the landscape.
Teaching
We returned to the site a few months after the opening of the boarding school to talk to the students. The meeting took place in one of the study rooms on the floors. After a few minutes of observation, the boarders present told us about their experiences. As the plan was unconventional, they were fairly unanimous in expressing the need for a few days of adaptation to get used to the organisation of the building and the pathways. But just as unanimously, there seemed to be a feeling of pleasure in living in this sort of complex and generous landscape hub.

