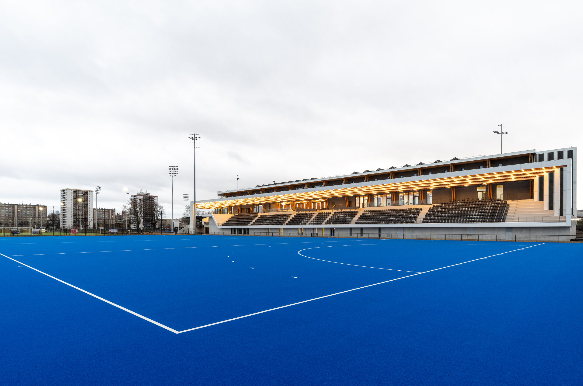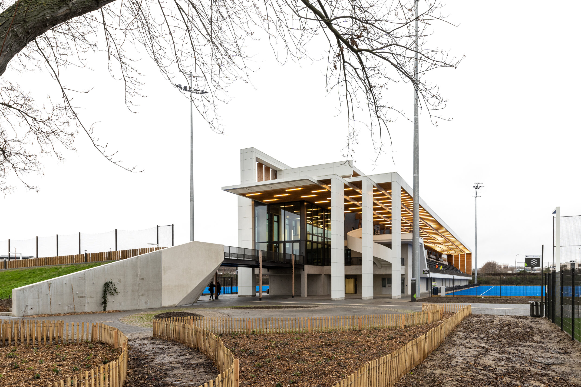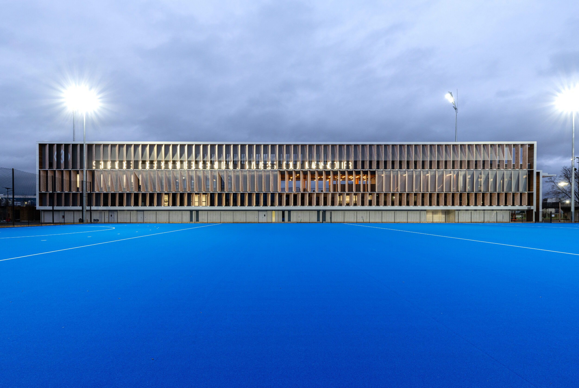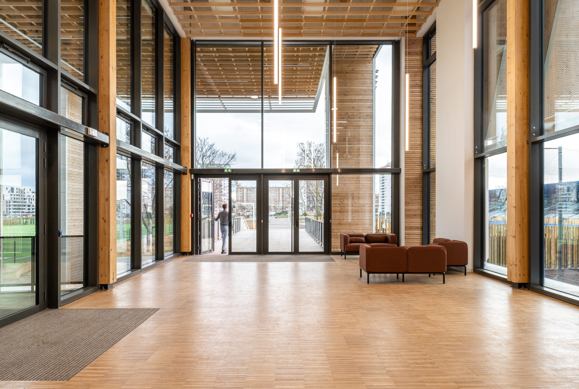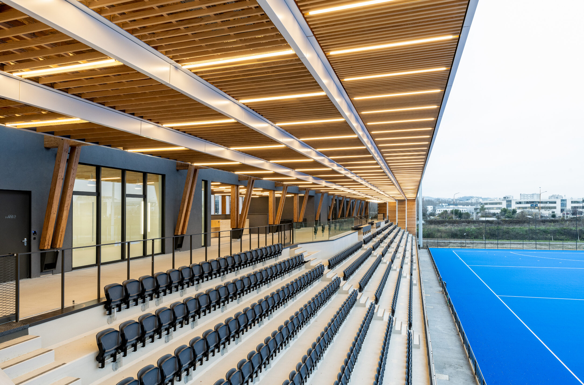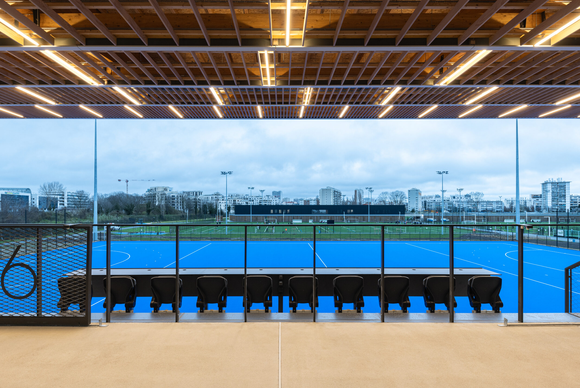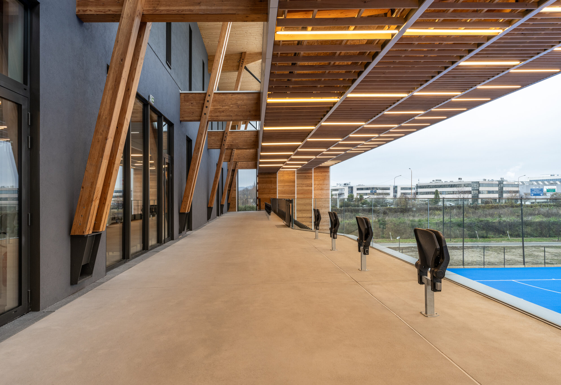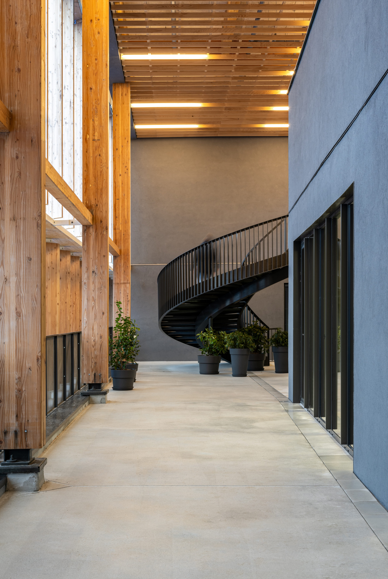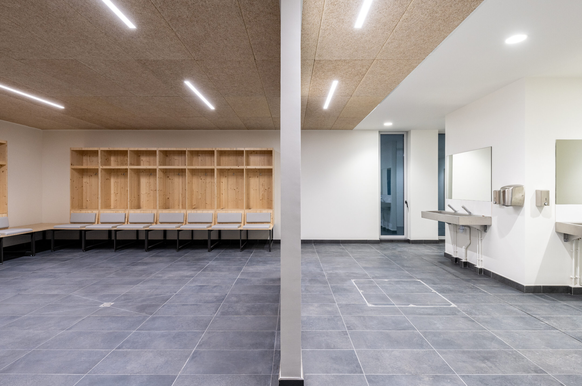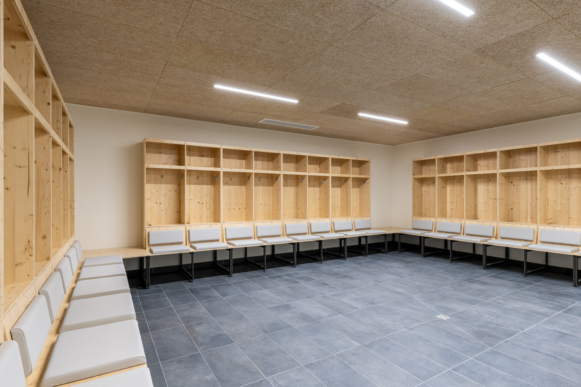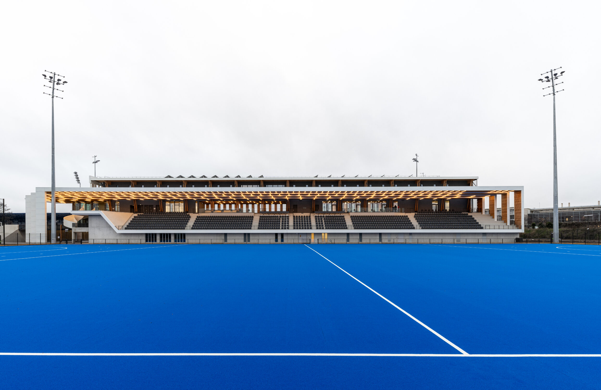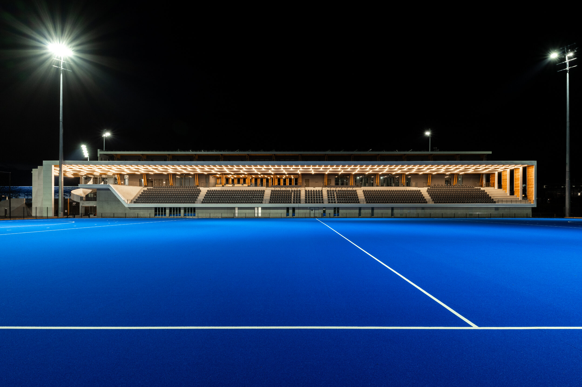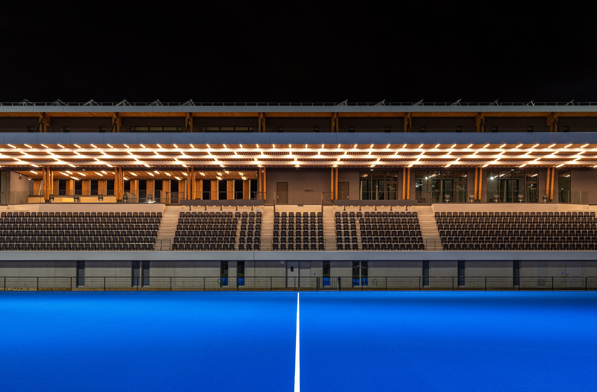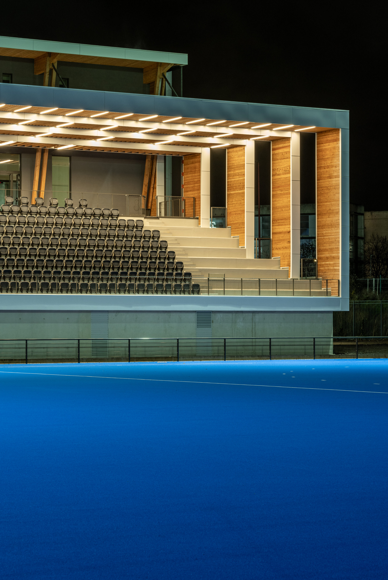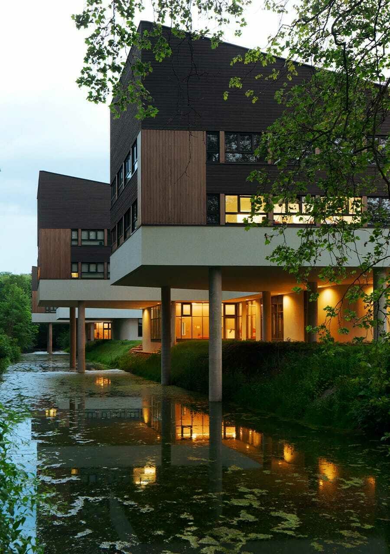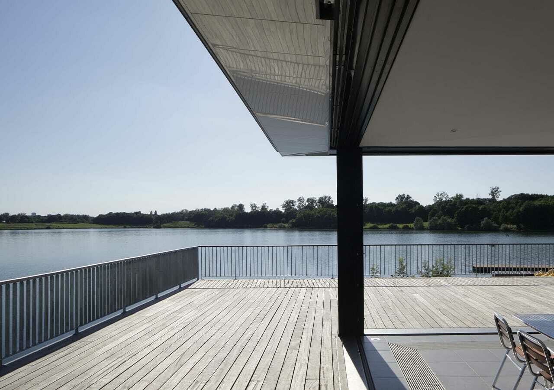Redevelopment of the Yves-du-Manoir Stadium
Text and designs
Images
| Location | Colombes |
| Client | Département des Hauts-de-Seine |
| Surface | 7.000 m2 |
| Budget | 63.326.000 € |
| Description | Buildings-tribune 1,000 seats for Olympic hockey and 300 seats for rugby, 4 football fields, 3 rugby fields, 3 hockey fields |
| Collaborators | Celnikier & Grabli Architectes LEON GROSSE, mandataire OLGGA, architectes associés VERDI, BET MCPaysages, paysage Éléments Ingénieries, HQE |
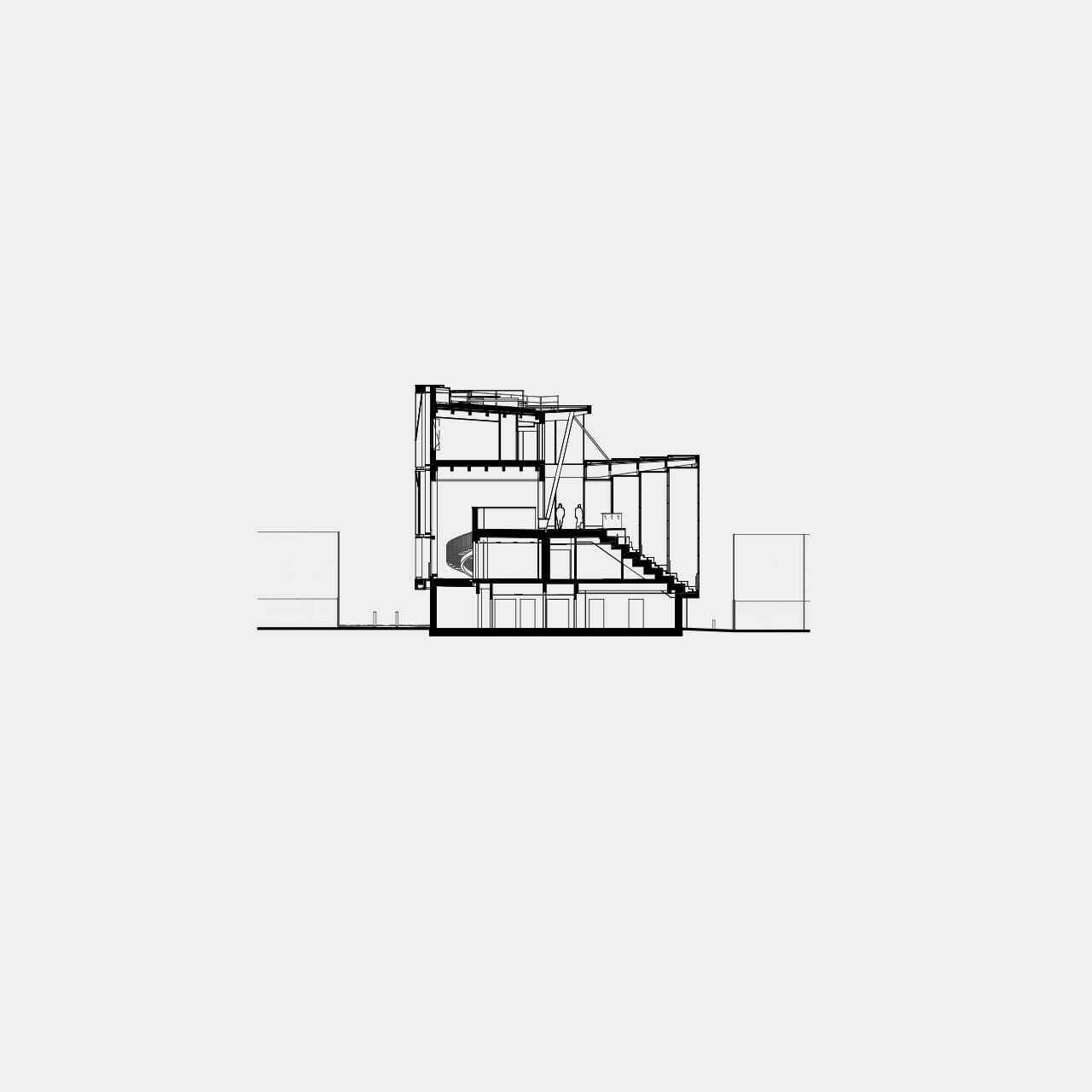
The requirement
Created for the 1924 Olympic Games, the Yves-du-Manoir Stadium is an emblematic place in the history of French sport, the site of numerous events since its creation, notably in rugby. The site also plays a part in the daily life of the inhabitants of Colombes and the Department of the Hauts-de-Seine, hosting numerous sports clubs and schools throughout the year.
The departmental stadium has been selected for the Olympic hockey events of the Paris 2024 Olympic Games, a century after its creation. For this occasion, the entire sports ground has been restructured to provide 4 football pitches and 3 rugby pitches with a changing room building and a 300-seat grandstand, as well as 2 hockey pitches for the Olympic events, along with a 1000-seat grandstand building that will become the headquarters of the French Hockey Federation after the 2024 competitions.
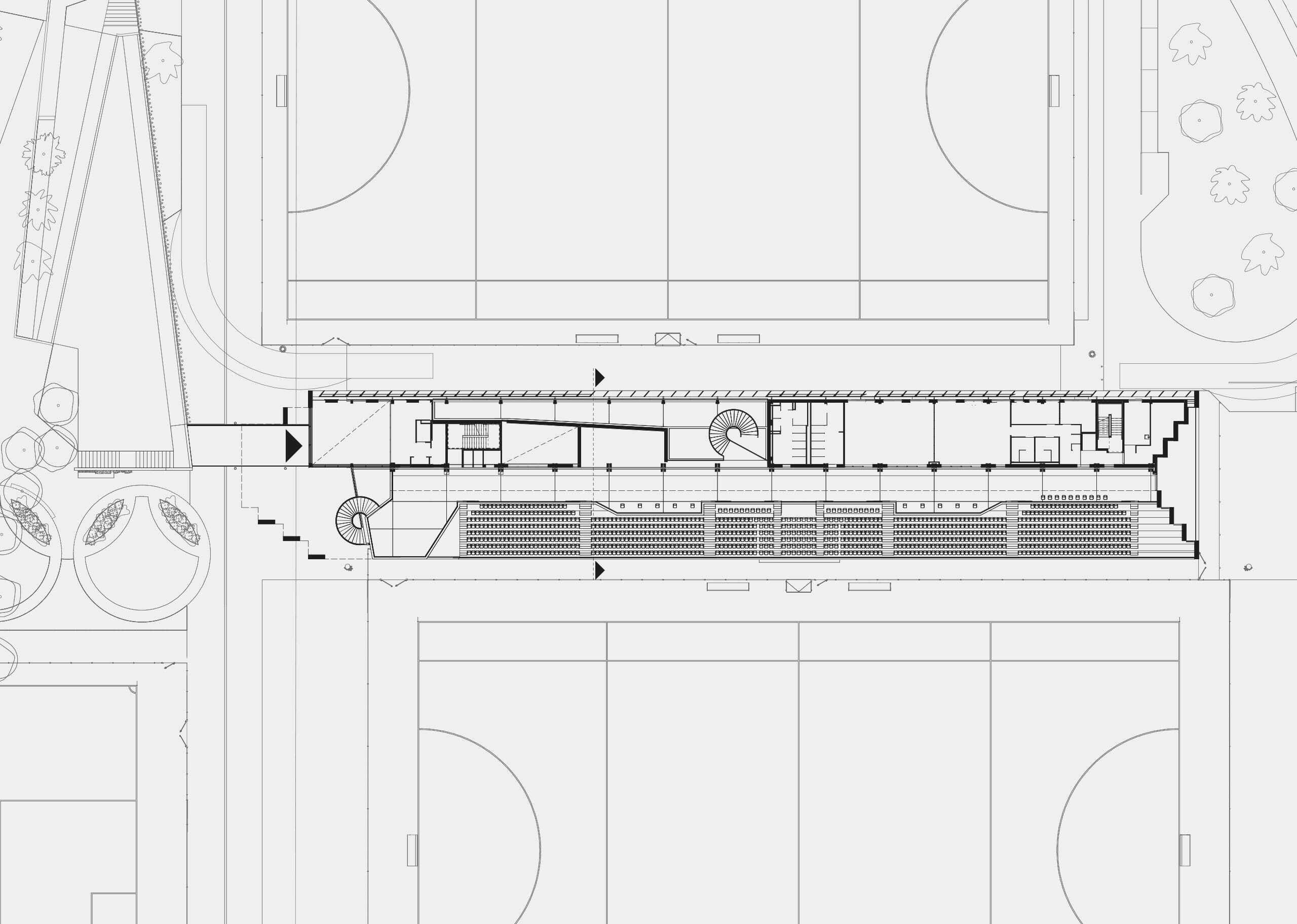
The context
The objectives of the programme represent a form of duality: at once the site of an ephemeral event of international scope, and a territory that is part of the department's sports and educational offer in the long term, the project must make it possible to reconcile the short and long term - the organisers of the Olympic Games and the departmental and municipal institutions - with the same quality of resolution and realisation. There are many clients, and the project represented, at the time of the competition, a first general situation of all the, at times, antagonistic requirements.
Intentions and solutions
The site
The search for a balance between the two temporalities is based above all on the resolution of the ground plan, designed with OLGGA architects and MCpaysages. The unit of measurement of the composition is the playing field. Subject to intangible geometric and dimensional rules, it constitutes the initial ‘brick’ - unbreakable and non-deformable by nature. The layout of the pitches, concentrated in the centre of the site to free up the periphery, follows a rigorous North-South orientation for optimal playing conditions. The regular layout is orthogonal, with all the rectangular pitches parallel to each other to simplify the courses and order the emergences, such as the 7-metre high ball barriers.
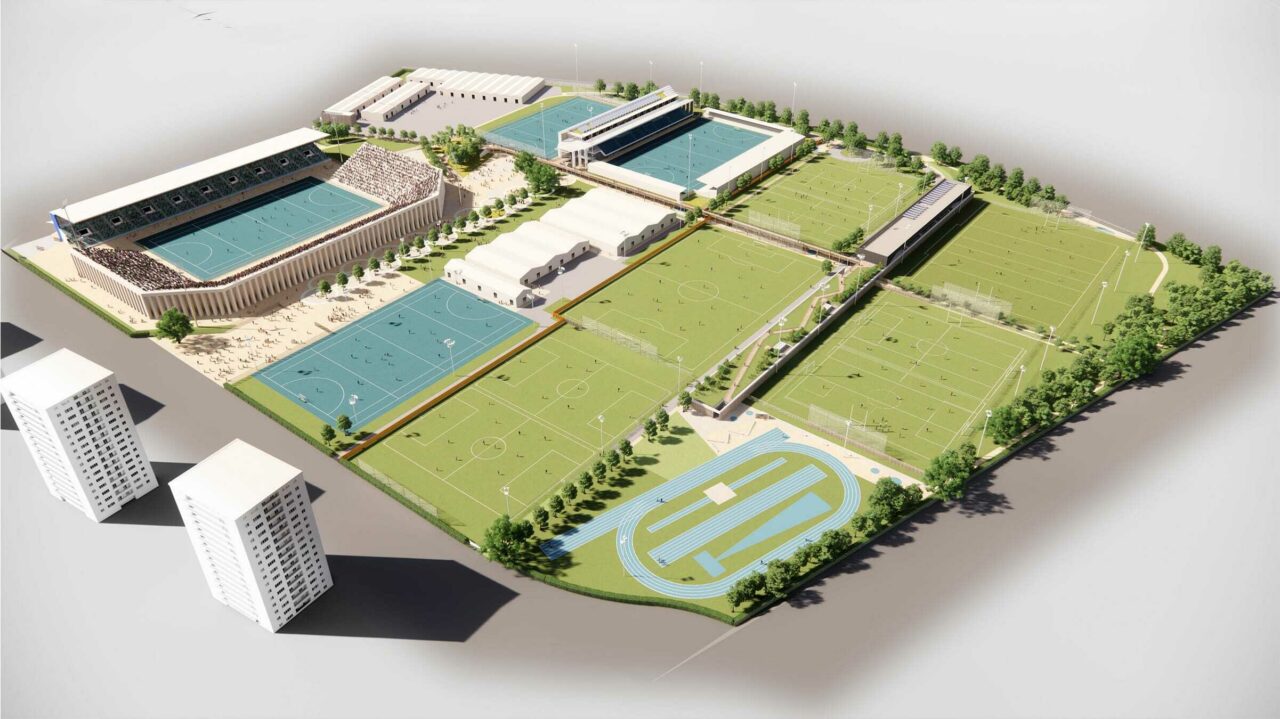
The periphery of the site is thus freed up for landscaping, distancing the sports fields from the neighbouring houses. This vegetation border hosts both a sports course and the rainwater retention basins for the entire site. The stand buildings are located on the long side of the playing fields, with the stands facing east to avoid glare for the spectators in the afternoon and at the end of the day. OLGGA architects designed the rugby stand building, and we designed the hockey stand building, especially for the Olympic events.
An inhabited progression
The proportion of the building is given by the 1000-seat stand; in order to ensure the best conditions of visibility, the stand stretches along the entire side of the match field, i.e., about one hundred metres. This stretching results in a slim volume, which is entered from the short side, to the south. It is unusual to enter a long rectangle from the short side; the different users - both public and employees - must be led to their destination in an obvious manner. Once past the lobby, the public has two routes to take, as two ways of approaching the building. The staff use paths that are dedicated to them on a daily basis, separate from those of the public, allowing simultaneous use. The multiplicity of uses and users is resolved in the multiplicity of spaces. Open or closed, of varying heights, changing exposure and light, the inhabited progression is a volume rich in sensations, reinforced by the weaving of the structure, the canopy, and the west facade of solar protection, the whole is designed entirely in wood with the exception of the flood protected ground floor.
Environmental performance and architectural identity
The specifications of the organisers of the Olympic Games were voluntarist in terms of the environment, the challenge being to drastically reduce the carbon footprint of this event. In terms of design, all the parameters are linked, and each project decision was assessed with respect to these objectives. And yet, the project results in a coherent, rhythmic, and sensitive formal beauty. It integrates and synthesises all the objectives—thanks to a collegial and in situ meeting approach with the engineering partners—in order to deliver a building with a recognisable and unique architectural identity. It is not an addition of environmental solutions but their composition.
